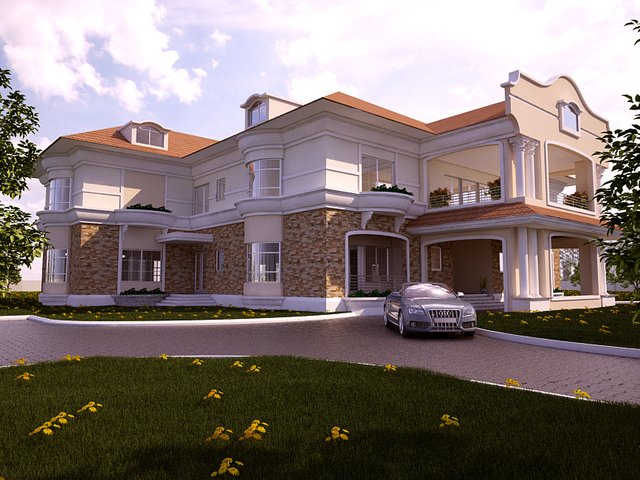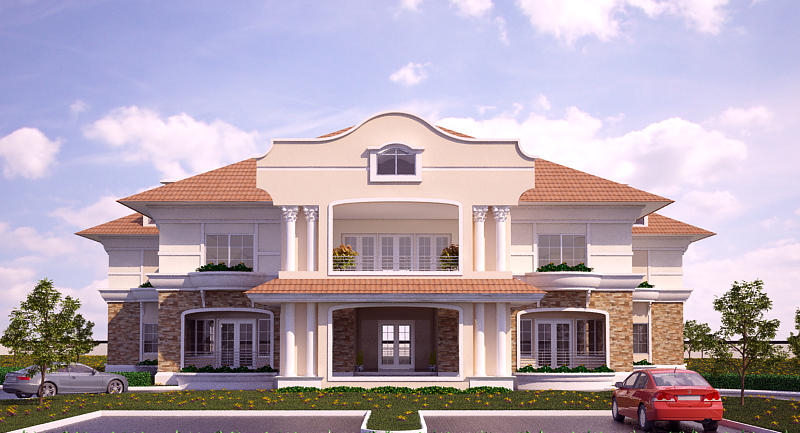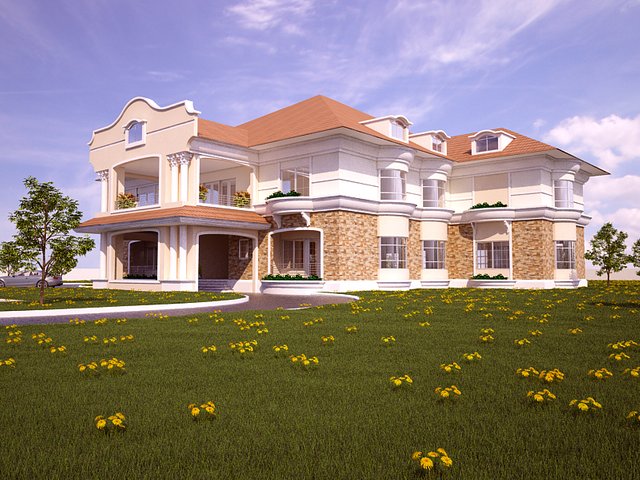Computer generated 3D drawing of a residential building project



This is my computer generated 3D drawing of a residential building project i am working on. Its still a work in progress though, there are other people that i don't know currently working on different ideas in other to present and get the job. I hope mine gets chosen because i spent a lot of time on my sketchup to make this building stand ignoring all other jobs.
Rendering with vray was another challenge, i kept getting stuck at some point while waiting for about 30 minutes render time for each view just to see what it would look like in order to make adjustments.
Comments and upvotes would be appreciated and will really inspire a better work. I hope you like it. Much love from @paulove.

Congratulations @paulove! You have completed some achievement on Steemit and have been rewarded with new badge(s) :
Click on any badge to view your own Board of Honor on SteemitBoard.
For more information about SteemitBoard, click here
If you no longer want to receive notifications, reply to this comment with the word
STOPWorld of Photography
>Visit the website<
You have earned 5.05 XP for sharing your photo!
Daily photos: 1/2
Daily comments: 0/5
Multiplier: 1.01
Server time: 10:45:19
Total XP: 68.00/100.00
Total Photos: 12
Total comments: 7
Total contest wins: 0
Follow: @photocontests
Join the Discord channel: click!
Play and win SBD: @fairlotto
Daily Steem Statistics: @dailysteemreport
Learn how to program Steem-Python applications: @steempytutorials
Developed and sponsored by: @juliank
Hello! I find your post valuable for the wafrica community! Thanks for the great post! @wafrica is now following you! ALWAYs follow @wafrica and use the wafrica tag!