Drawing 2d and 3d Homes

Drawing 2d and 3d Homes
Various modern home designs come with different designs. But of course, most designs have a standard use of lean lines and geometric shapes. In addition, the designers also ensure that the design is functional and practical. But is all that? Not only that. The inside of the house can have a beautiful design that may differ depending on the choice of owner. Some people want to have a modern minimalist home. This means everything remains minimal including home decoration. The following house image is the residential home where my house is designed to complete my own 80%. I drew it using the autocad and sketcup applications according to the request of the owner of the housing itself. Maybe from friends there are suggestions and feedback to improve this image.
KAVLING PLANNING
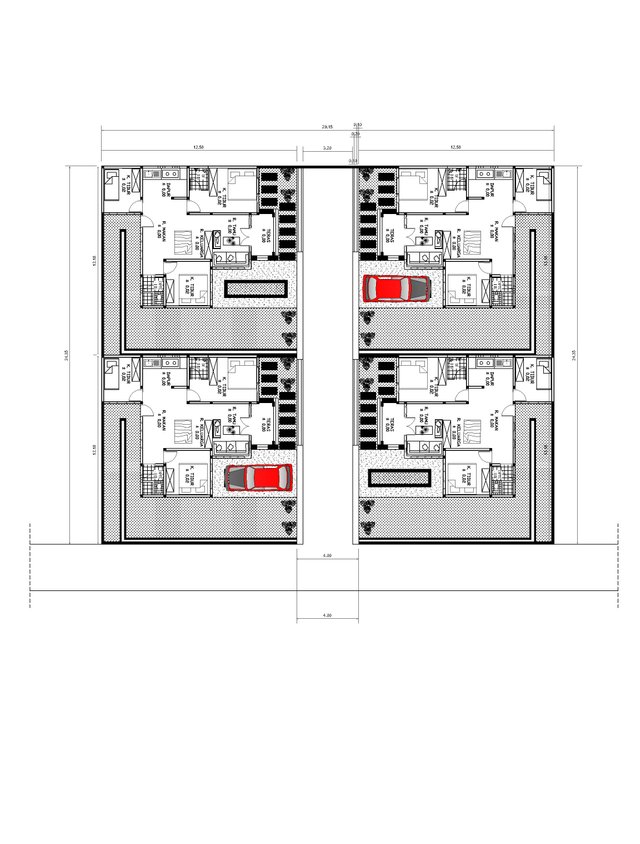
LAYOUT PLAN

HOUSE PLAN
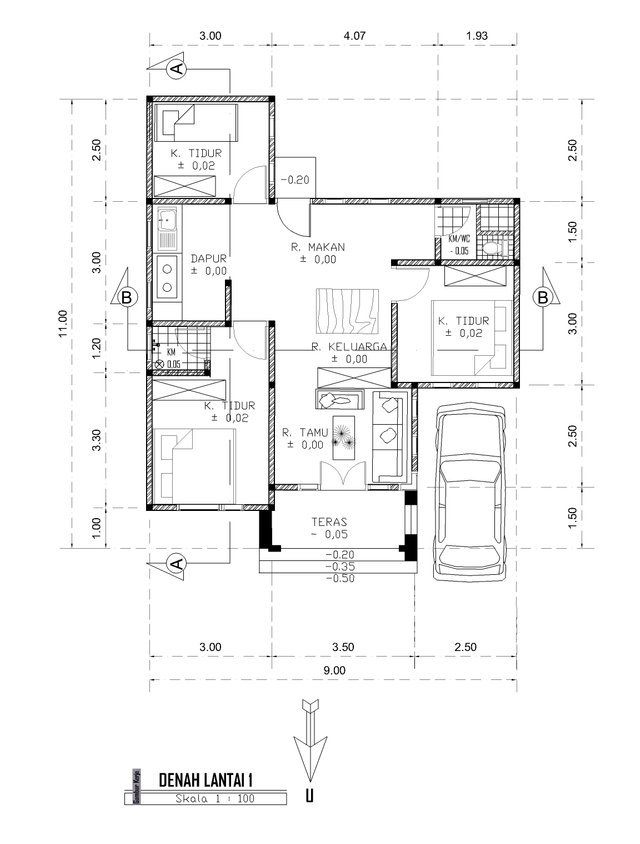
WORKING PICTURE
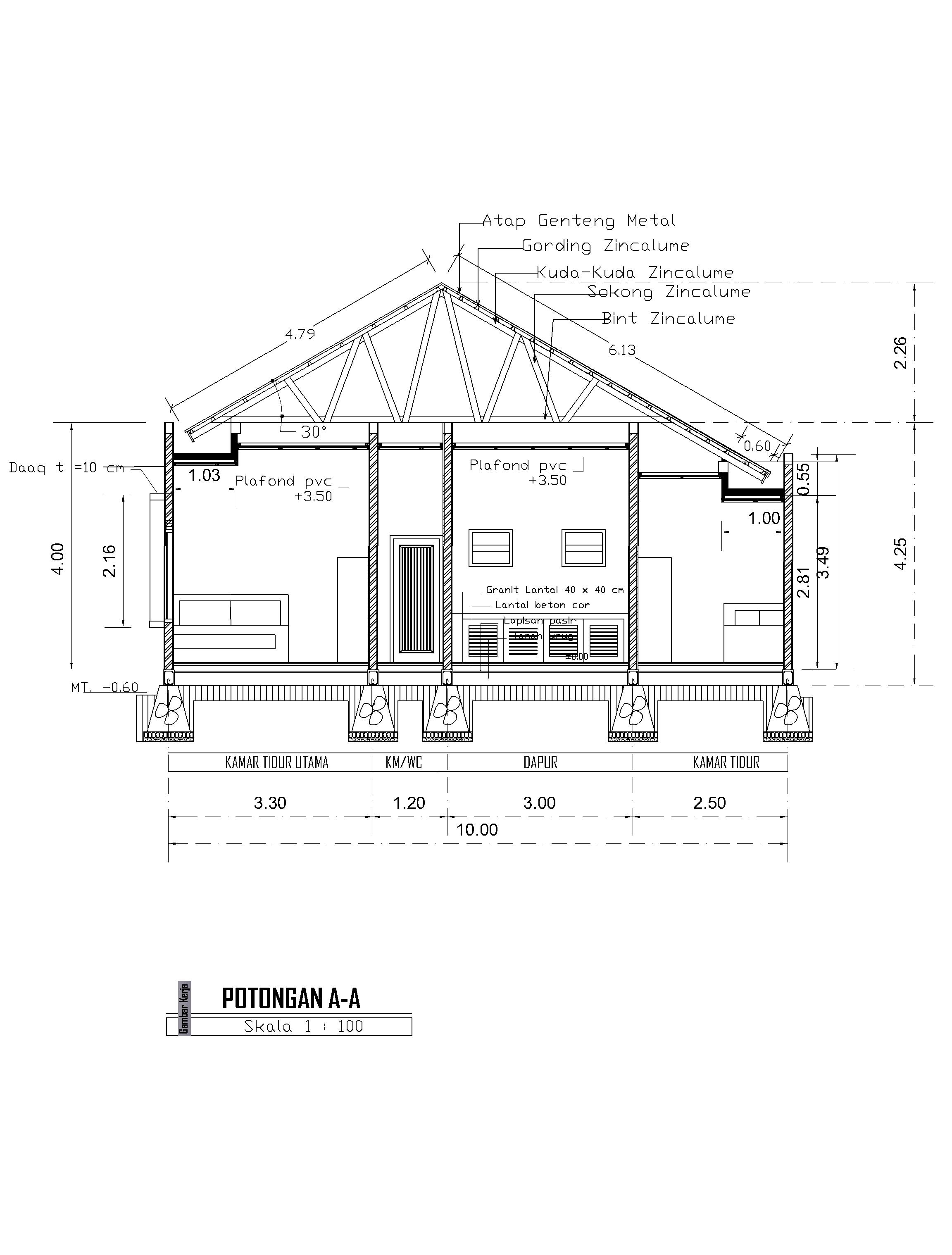
ROOM DETAILS ROADS
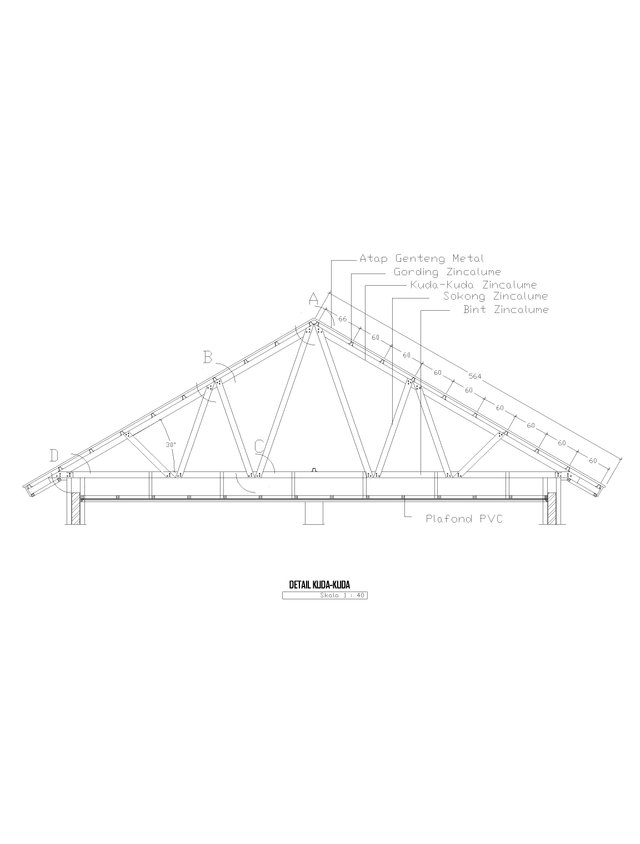
FRONT LOOK
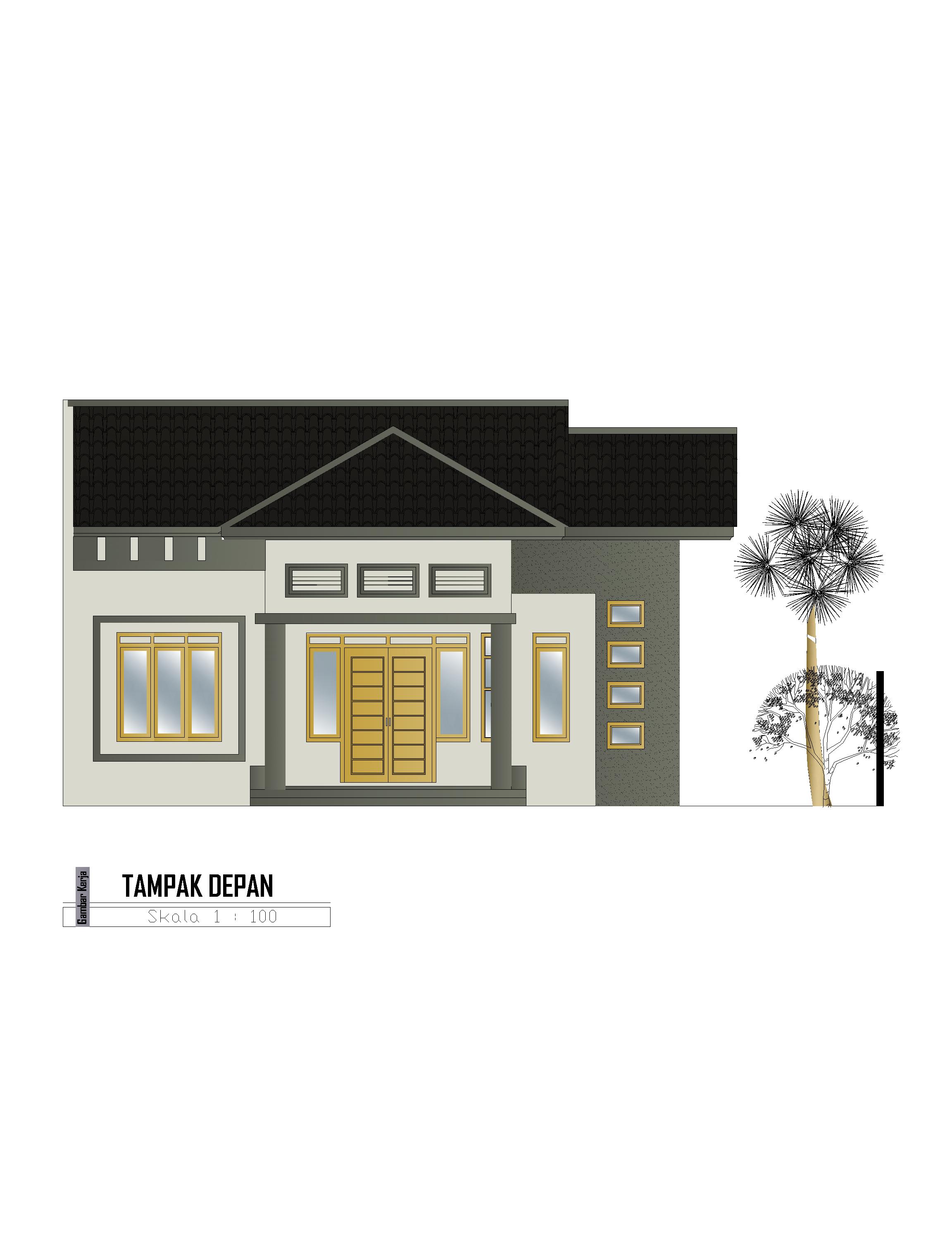
SIDE VIEW
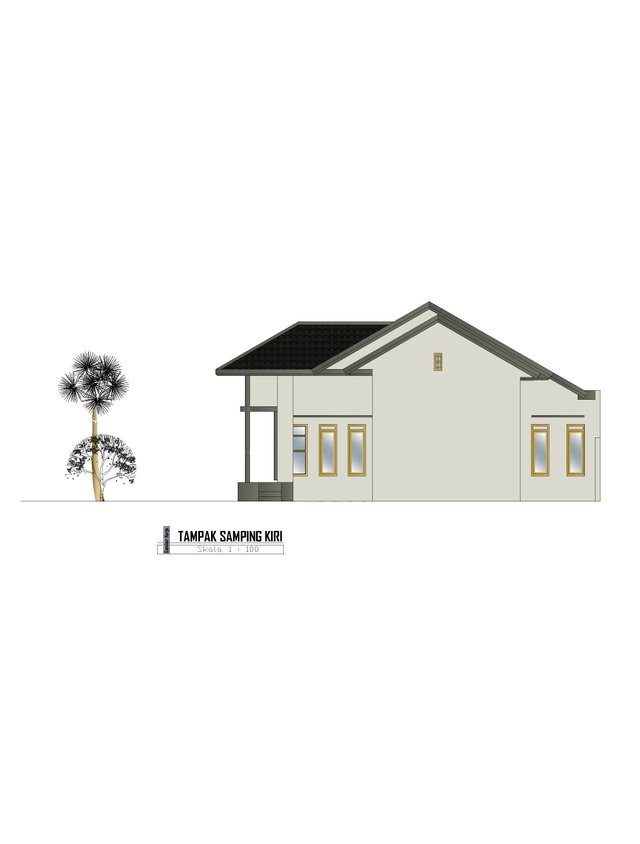
3D RENDERING


Cool, I wanted to study CAD before but didn't push through it.