Some EMPOWER(ing) words worth knowing: de-cryptifying architectural jargon on a crypto-platform
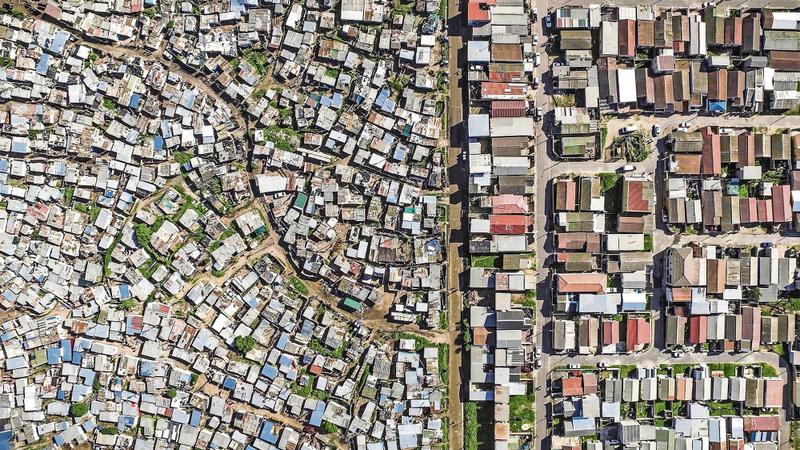
- Spatial segregation in South Africa | Johnny Miller
Welcome to our official second post!
Thank you for welcoming us to the steemit community!
It is no secret that architects tend to speak in their cryptic language, however we constantly aim at debunking this elitism in order to make architecture truly pluri-disciplinary in a language that we can all communicate with. For those of you who don’t know who we are, we’d urge you to check out our first post. But to keep it short and sweet, we are the Urban-Think Tank and have chosen steemit to broadcast our work on the EMPOWER project in Khayelitsha, South Africa and to engage with a new and diverse audience that potentially has new ways of thinking about the development of the project. The project aims at responding to the pressing social, economic and ecological needs facing the mass majority of the South African population who live in poor and undignified physical environments.
But back to the matter of language! Through this post we have created a visual glossary to help you understand the many terms that we will bring up in our future posts. This will give clarity to understanding the journey of the project, and the exciting future that lies ahead. We are also interested in hearing what you think about these terms, and how you understand them; so don’t be shy to comment.
1. Inclusive strategies
When we speak about inclusive strategies, it’s a similar idea to the inclusivity and involvement of community on steemit. In order for a project to thrive, it must create channels for stakeholder input, new ideas and ways to harness the creative potential of the public. The EMPOWER project uses inclusive strategies to open the development process to a diverse range of stakeholders (locals, experts, government, designers and many more) in order to transcend the out-dated binary of formal vs. informal processes.
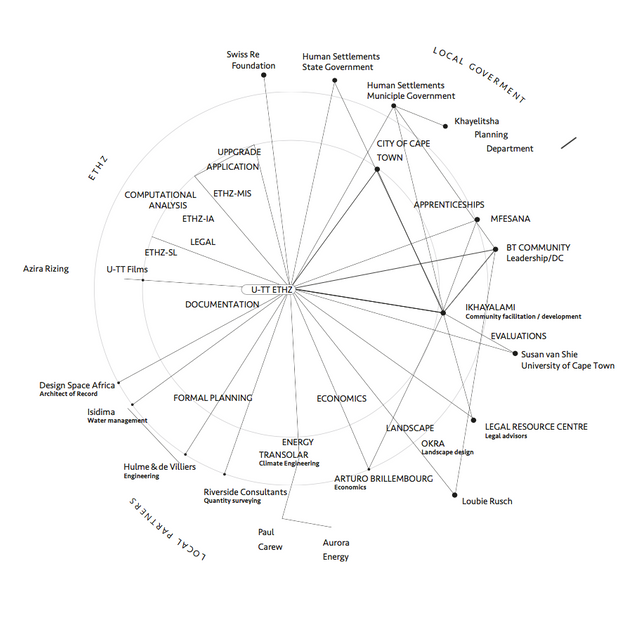
- Collaborators network diagram | U-TT
2. Responsive planning
When we speak about responsive planning, we describe how the project is active in recognizing the diverse changing state of informal occupation and the unique requirements of individual stakeholders. During the project we have developed various new tools to record and qualify user input to offer responsive design models.
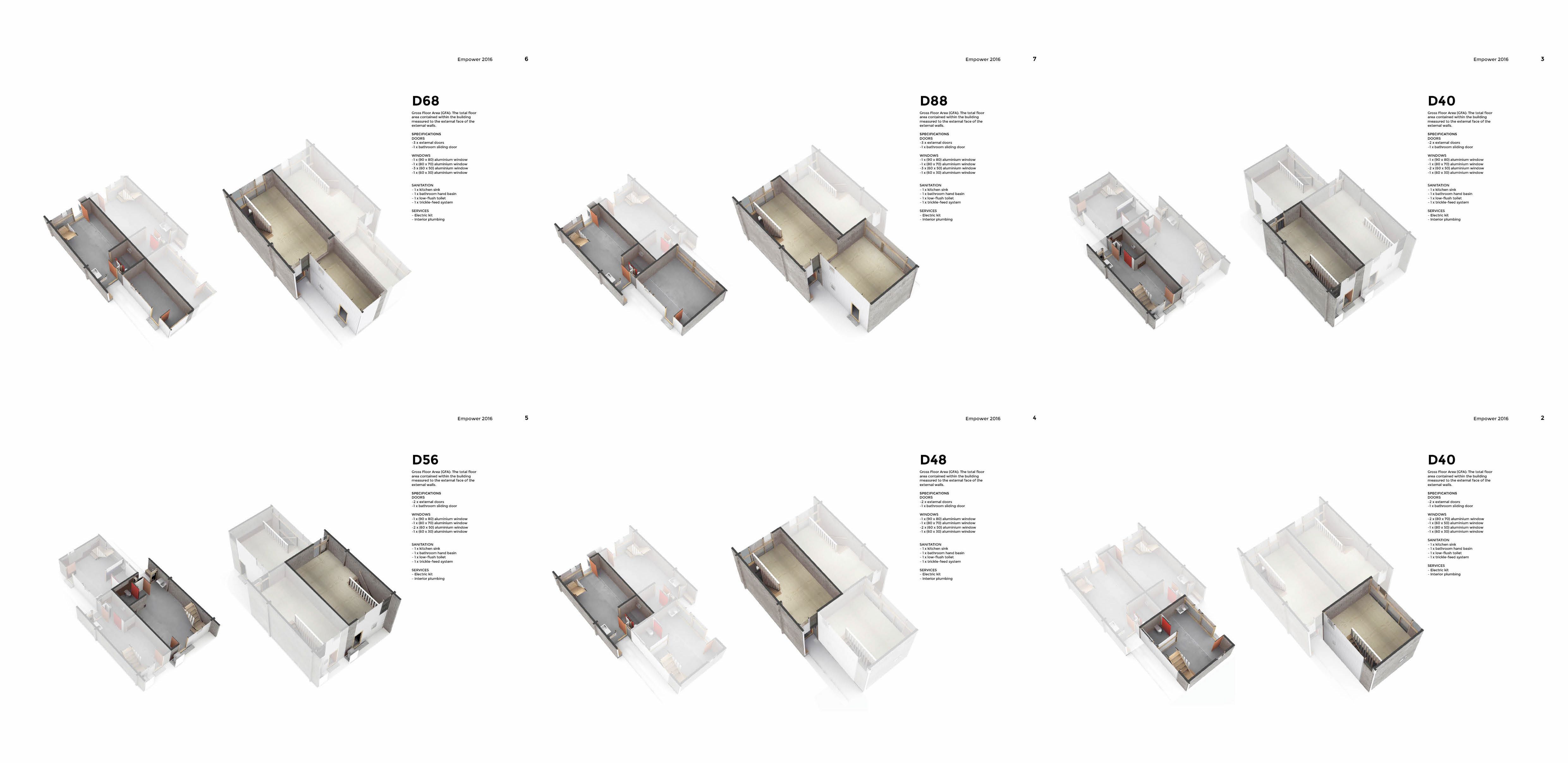
- Various scaled housing types for choice, and accommodating households in micro-finance affordability | U-TT
3. Scalability
Scalability refers to the ability to take the methods, processes and ideas from the EMPOWER project and implement them successfully in other contexts on various scales. This may be on a planning scale in terms of design frameworks and policy, the economic scale in regards to developer negotiations and the physical scale of an entirely different informal settlement. The essential idea is that by researching and designing for scalability, we are able to have impact beyond our building site and offer new tools to tackle the national housing crisis. This scalability and replicability can be achieved in many ways, one of which are digital planning tools, which we will get onto in our future posts.

- GIF showing digital planning tool use for scalability and replicability | U-TT
4. Urban ecologies
Urban ecologies refer to the larger scale ecological systems that are most often neglected in typical construction. We treat the site as a meeting point of all these systems and so design as to maximise efficiency use and quality expression of describe the process of saving and monitoring technologies, renewable energies, water recycling, green corridors and natural ventilation through the design of the structures and scheme.
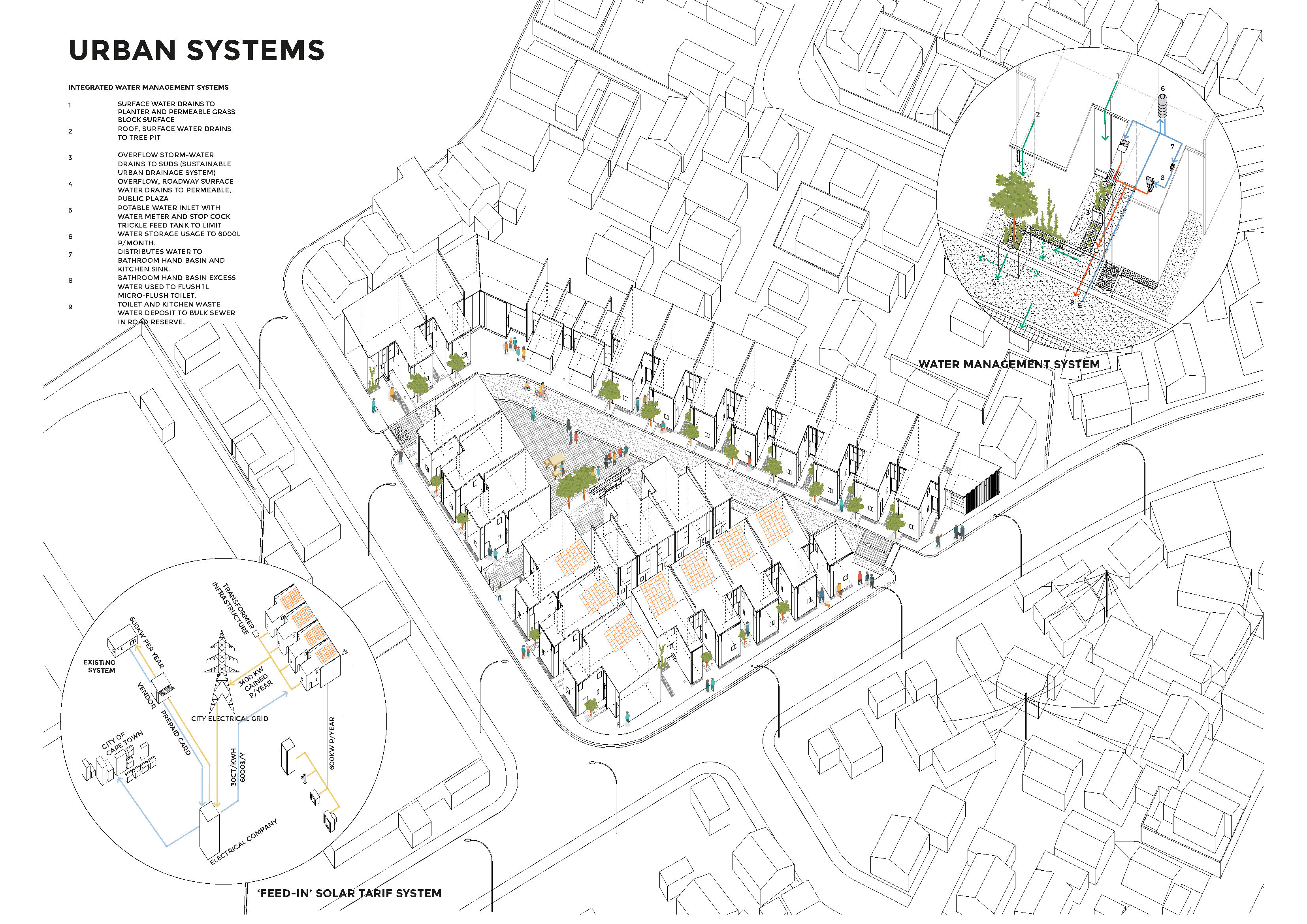
- Diagram showing water management integration | U-TT
5.Live prototyping
Live prototyping is a new way of doing applied research in dynamic contexts. The process of building in a live environment with all stakeholders, allows us to understand and respond to the resistances, contradictions and inefficiencies in collaborative development. Prototypes are created over time in order to allow the community, professional team and municipality to respond and give feedback to shape the development of the next iteration of the prototypes.
- BT section house before and after | U-TT/ Daniel Schwartz
6. Participation planning
When we speak about participation, we are describing an inclusive design and development processes that aims at enhancing social cohesion through dialogue, interactivity and transparency. We do this through workshops, task teams, surveys, development committees, co-managing and preferential planning. We design participation formats that span from single events to long-term project development.
- Community interactive building and evaluation on site | U-TT
7. Incremental to compliance
The idea of incremental to compliance is to create a “formal core” housing structure that can satisfy the immediate needs for dignified housing but due to affordability, does not (yet) comply with the housing standards of the National Regulations. The idea is to set out a clear pathway to full compliance while offering immediate housing relief and legal occupation rights through a “fit-for-purpose” certificate. We are working on this with the local municipality and Legal Resource Centre of South Africa.
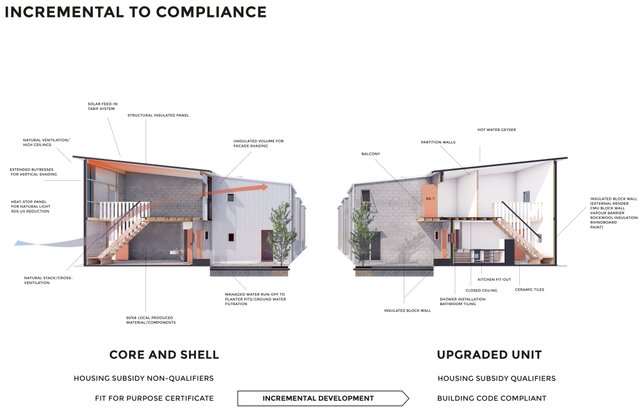
- Incremental development | U-TT
8. Apartheid planning
Apartheid planning originates from South Africa and was the city planning approach used to segregate people according to their race by demarcating specific areas for specific groups through physical infrastructure and variations in quality of urban form. This was official structural policy of the south Africa government through the second half of the 20C. Areas of affluence, quality infrastructure, location and economy were reserved for white citizens, while remaining areas were allocated to people of colour. The result of this policy has lead to the scars of segregation visible across the territory today

- Spatial segregation in South Africa | Johnny Miller
9. RDP model
The RDP refers to the Reconstruction and Development Programme, which was implemented at the beginning of democracy in 1994 in South Africa. It was a response to the pressing need to provide housing to previously disadvantaged people of colour in attempts to redistribute resources and establish a middle class. The RDP model refers to the subsidised standard house provided by the government to residents who met the qualifying criterion. The house is essentially a 42m2 house situated on a small plot of land, laid out across the territory. The RDP housing model has since been replaced by the BNG (Breaking New Ground) model, which we will get onto explaining soon!
Read more on RDP housing at http://siteresources.worldbank.org/INTKNOWLEDGEFORCHANGE/Resources/491519-1193429621722/Subsidized-housing-and-access.pdf
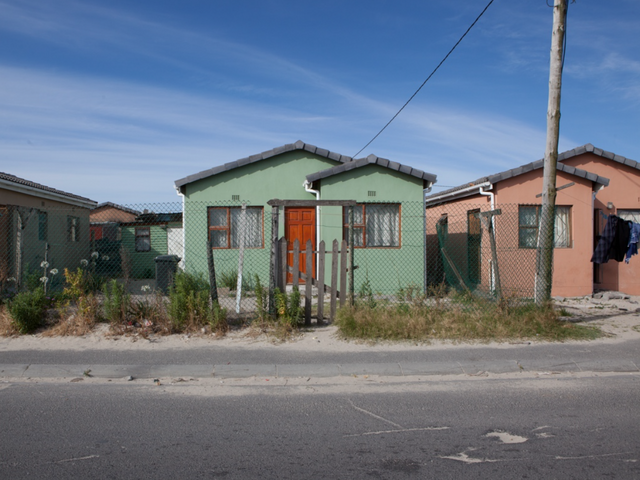
- RDP houses | U-TT
10. Land readjustment
Land readjustment is a methodology used to re-manage the spatial arrangement of densely built sites. The EMPOWER project is centred on how to do this in a creative and effective way in such that all stakeholders have a fair say in the outcome. The process is iterative, constantly communicates with the community and can, through constant prototyping develop with an ever changing context.
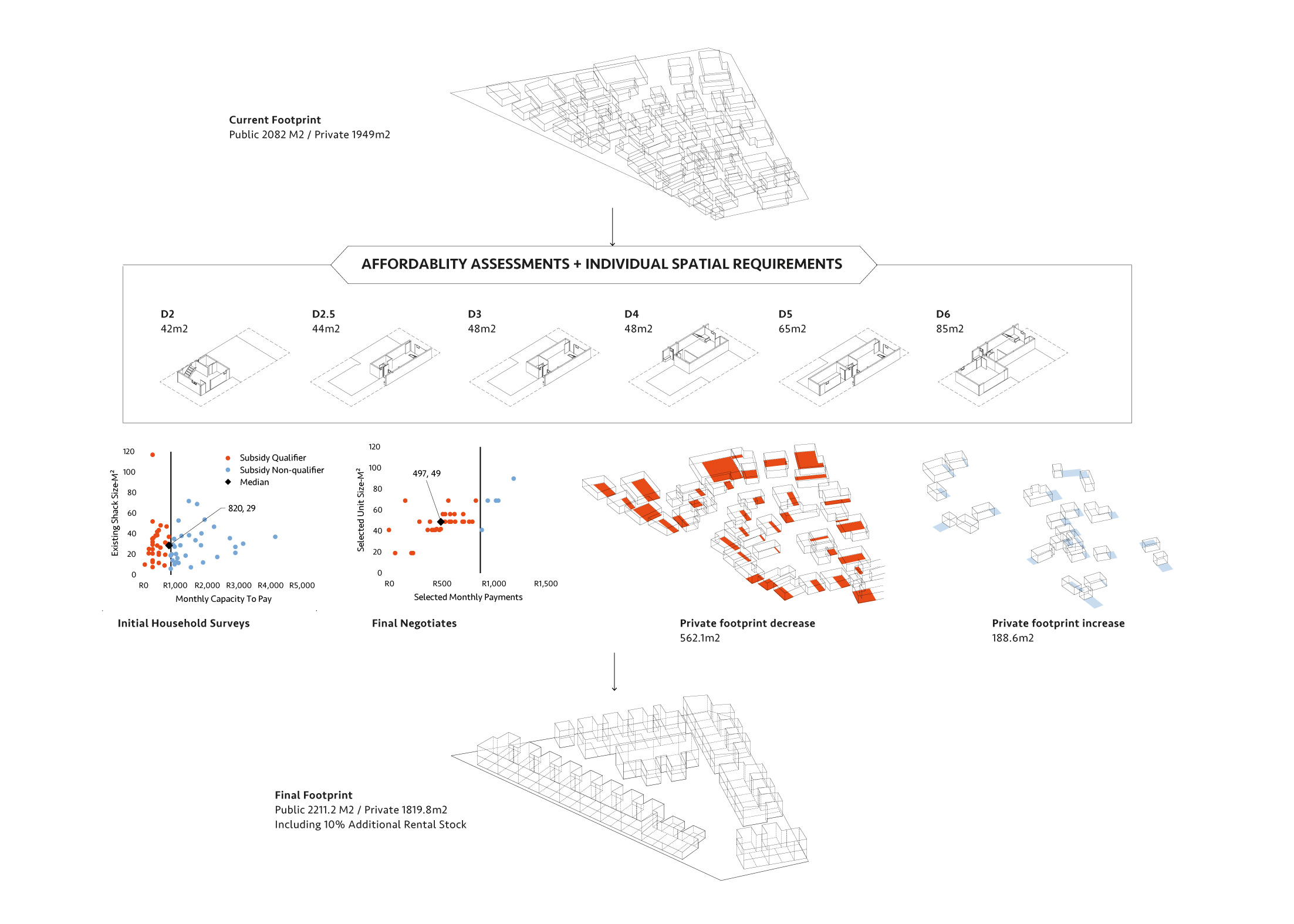
- Land Readjustment process| U-TT
11. Livelihoods
When we speak about livelihoods, we are talking about encouraging the well-being of all the people living on the site through programmes and initiatives that promote self-determination and engagement with the immediate context. This aims at giving everyone who lives on the site tangible opportunities expression and development through up-skilling, income generation and designs to incite user-based ownership through management and upkeep.
- Livelihoods gardening initiative | U-TT
…And that’s a glossary of the essential terms! We hope it’s been informative! Keep participation as a key word and stay tuned for our next post on introducing all of the collaborators and people involved in the EMPOWER project!
Get to know about the project at:

What a comprehensive coverage with just these 11 terms. I’m amazed with the method of yours playing with the scalability of the units in a piece of land with algorithm. Most of our practice here still use manual planning and take us a lot of time to try and error.
Focusing on the livelihood of the local community with feasible housing model and liaising with the local government to synchronize the model, fitting the policies that are favorable to the locals. That’s the right way to create a real affordable housing for the people. Just love the passion and smartness of the people and works! Looking forward for more input from you.
@kimzwarch thank you! We agree with you, using digital tools for scalability is efficient. We've also found it to be a constant iterative process that acts in the interface between manual planning and algorithm planning, to make sure that design decisions are informed by social imperatives and local community needs and preferences. We look forward to your comments and discussion on our posts to come!
Most welcome @urban-thinktank! It seems that I need to polish up the skills to approach this too in order to make a better design decision for the client and most importantly, the local community.
Inspiring work you have there and will definitely drop by time to time :)
BTW, my partners and I happened to create a community named #archisteem that aims to curate our existing built environment and also future built environment development. Here is some additional information.
It would be awesome if you could check us out and join us. I think we can have a lot of collaboration in near future!
I constantly use the terms inclusive, participatory planning, incremental development, homegrown neighbourhoods, urban ecologies and livelihoods in my writing about the work I participate in. Apartheid Planning, RDP, live prototyping are ones I haven't heard of before so I'm quite excited to look into these. Thanks for the glossary @urbanthinktank!
What an incredible glossary of empowering terms @urban-thinktank! Thanks for sharing more about your approach to architecture and community planning. You could almost do a mini-post on each of these 11 topics!
Steem on!
Your to good post.i am very interested.