Exploring the Guiyang Catholic Church: A Treasure of Chinese and Western Architectural Fusion
In Guiyang, Guizhou, there is a Catholic church that bears rich historical and cultural connotations. It is the center of Catholicism in Guizhou Province and a unique and charming architectural wonder.
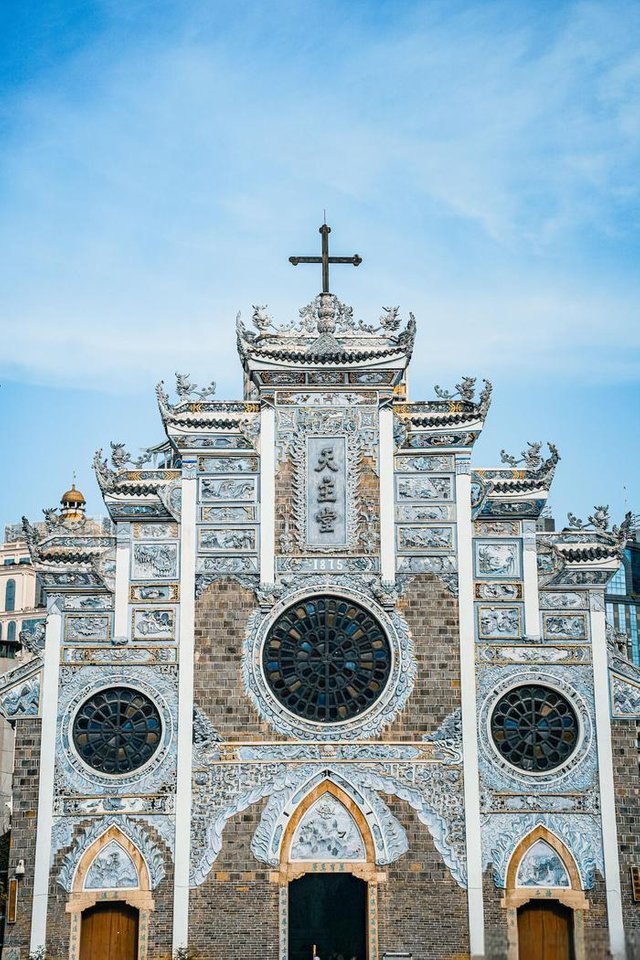
The area of this church has been reduced by half compared to when it was first completed, but its importance remains undiminished. Entering the church, the first thing that catches the eye is a unique pagoda, which is the bell tower of the church. This pagoda-style bell tower is extremely rare in the country.
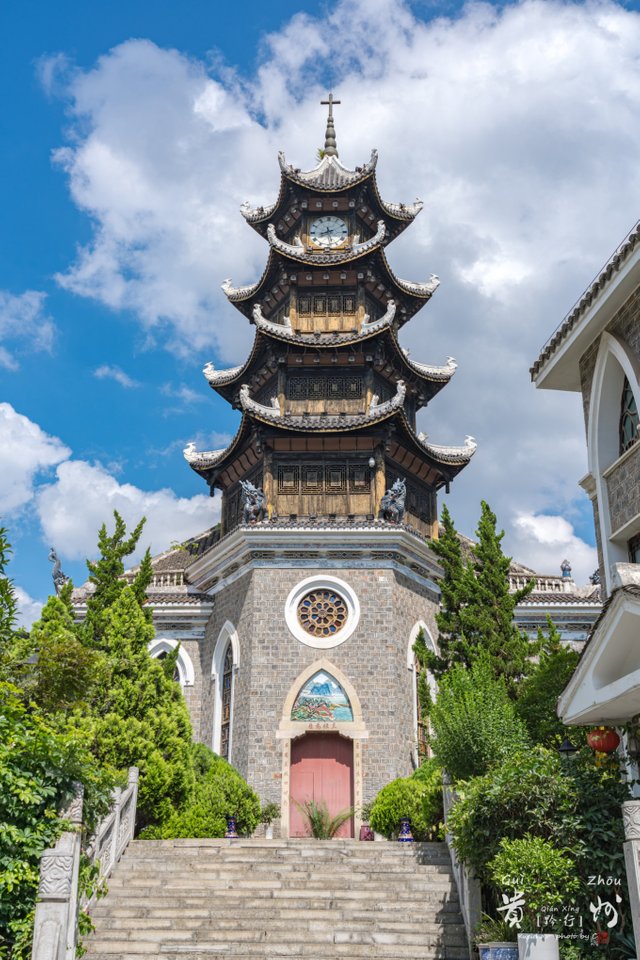
The bell tower is five stories high and was one of the landmark buildings in Guiyang when it was built. Standing on the top floor, one can have a panoramic view of Guiyang.
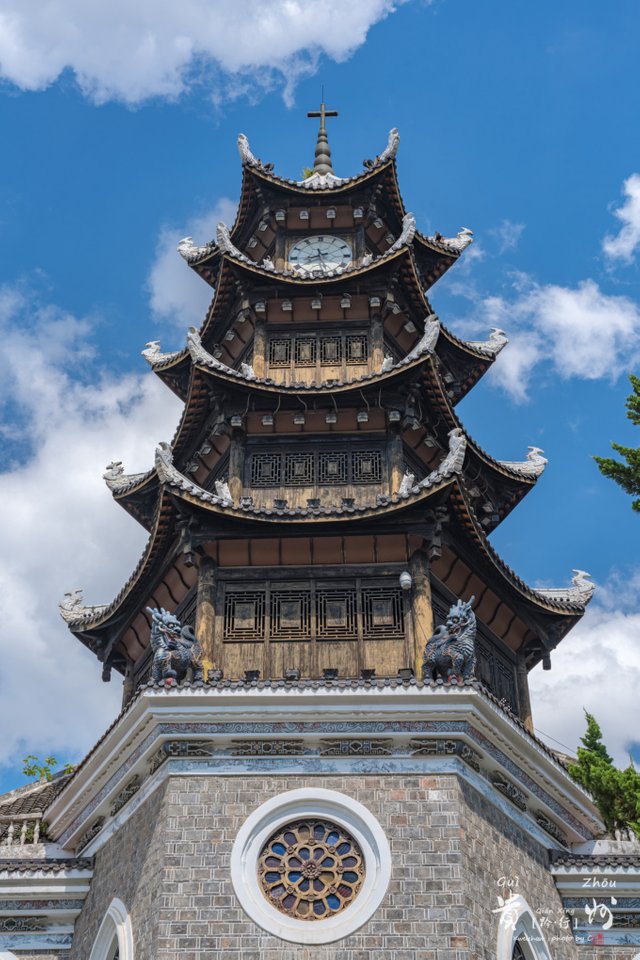
The first floor of the bell tower is a stone structure, and the pointed and round stained-glass windows show the common decorative styles of Western churches. From the second to the fifth floor, it is a traditional Chinese wooden pavilion style, with even corners, eaves, hollowed-out wooden windows, and decorative mythical beasts, forming a sharp contrast with the first floor.
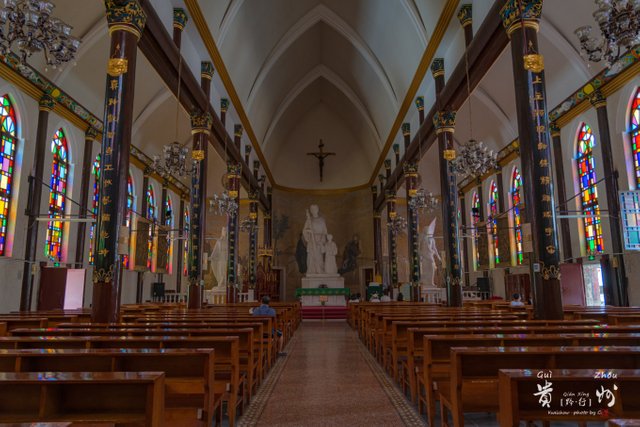
Overall, the bell tower abandons the spire of traditional Gothic architecture and innovatively combines the Chinese pagoda-shaped building with the Catholic church, a unique design that was eye-catching at that time.
During the construction of the church, traditional Chinese building materials and construction techniques were used, and Western doctrines were integrated into traditional patterns, maximizing the retention of the characteristics of traditional Chinese ancient architecture in appearance. However, when stepping into the interior of the church, it seems to enter another world.
The interior style has a 180-degree change from the exterior. The three semi-circular domes on the top form a vault, increasing the three-dimensional sense of the indoor space. The colorful stained-glass windows on both sides are rich in colors. When the light shines through them into the chapel, it creates a soft and mysterious atmosphere, and the colored reflections add a romantic and charming sentiment.
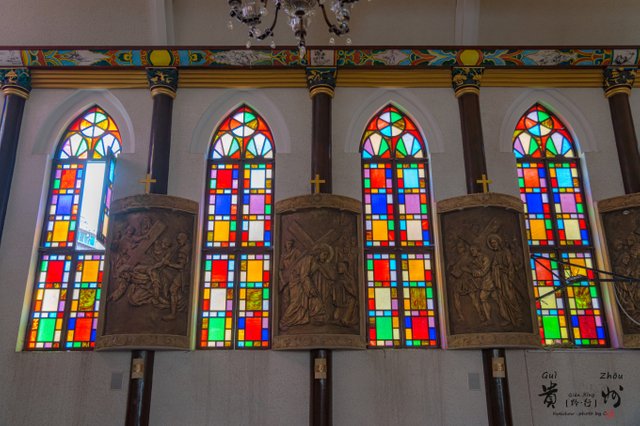
After a major renovation, the church has basically restored its appearance from a hundred years ago, and three mosaic murals have been added behind the altar, depicting the Bible stories of fishing with a net, the Holy Family's refuge in Egypt, and Jesus' triumphal entry into Jerusalem respectively.
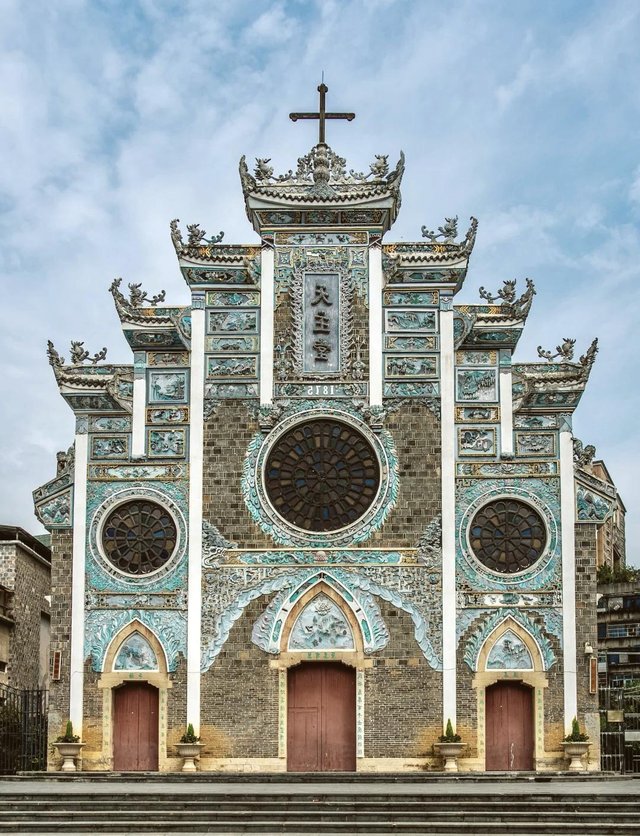
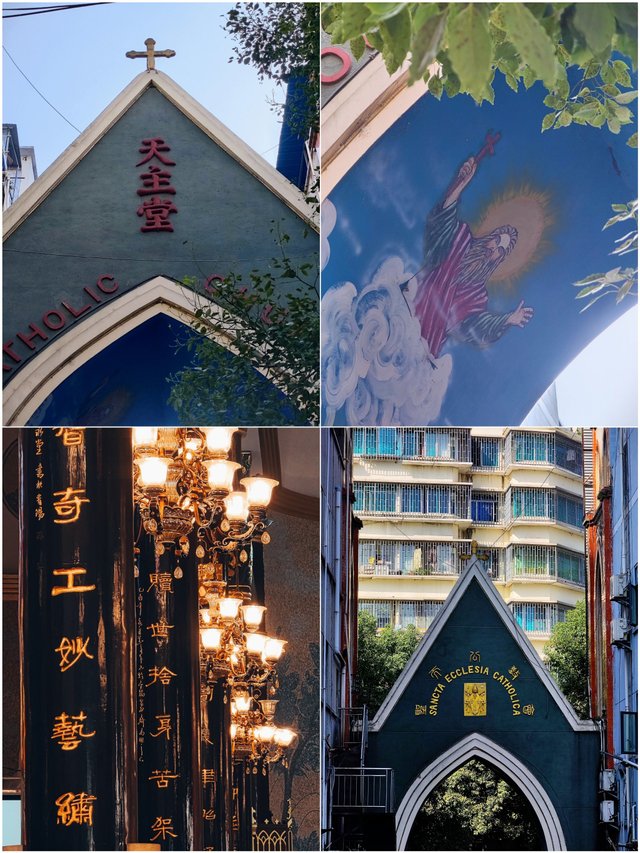
Continuing to walk towards the back of the church, a memorial archway is even more astonishing. In fact, this is the front of the church. Only because of the changes in the city, the entrance has been moved to the side of the road opposite the bell tower. However, this change does not conceal the glory of the church's entrance hall, but instead adds a surprise of "being hidden in a boudoir and unknown to the world". Memorial archway-style facades of churches are not uncommon, such as the Ruins of St. Paul's in Macau. However, the Guiyang Catholic Church replaces the double-layered classical columnar facade in the prototype with a traditional Chinese memorial archway, which can be regarded as a model of "translating Western architecture into Chinese". It follows the "Architectural Translation Theory" put forward by Liang Sicheng. By replacing architectural elements, the Western style is skillfully "translated" into a Chinese style. The facade of traditional Chinese architecture faces people with the eaves surface and is three-dimensional; the facade of Western classical architecture faces people with the wall surface and is two-dimensional. When designing initially, in order to reduce the differences between Chinese and Western architectural cultures, the memorial archway, a traditional Chinese building, was chosen to replace the inherent facade design of the Jesuit church, which also reflects the missionaries' adaptation to Chinese traditional values.