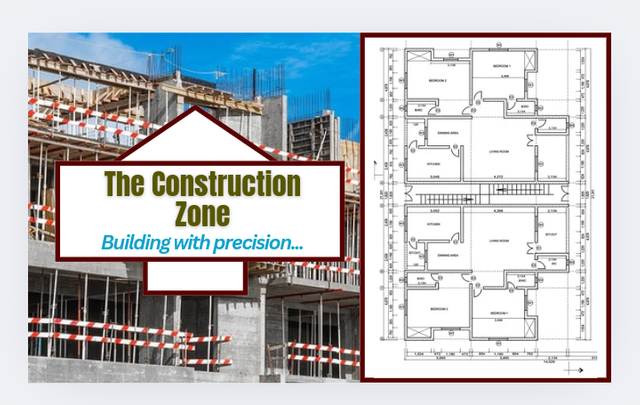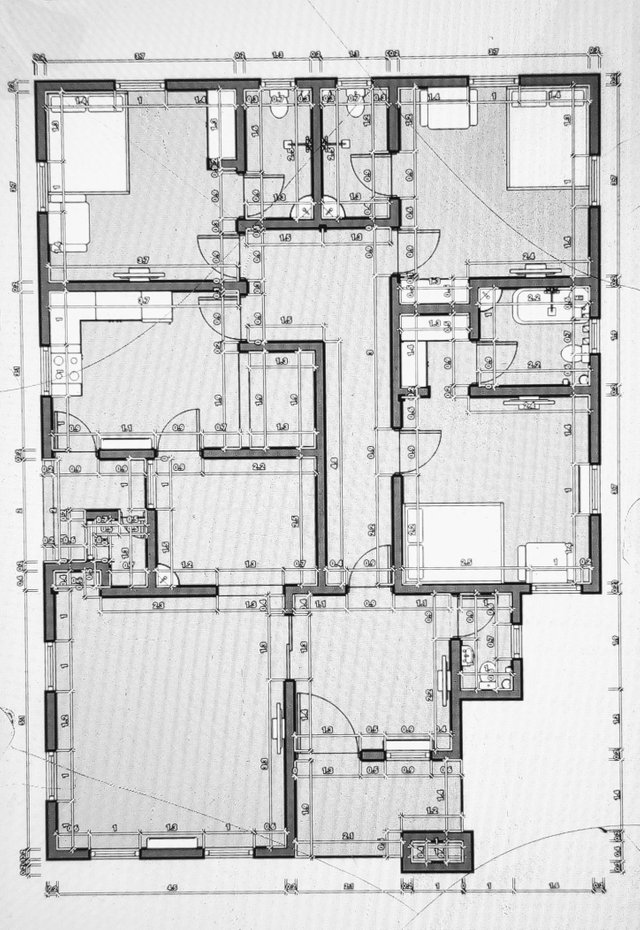The Construction Zone #2: Planning And Design
Building a house or putting up a residential construction does not happen overnight, it takes a process. No matter how big or small it went through these processes, all things being equal. These processes are a must-do unavoidable.

It is another time with The Construction Zone, so you are welcome once again to my blog. In this publication, we will be looking at "Planning And Design", the pre-construction stage of residential construction. Let's get started...
In residential construction, planning and design are the preliminary stages. They have to do with creating a visual representation and detailed plan of the intended building project taking into consideration factors such as local regulations, site conditions, and budget.
The Planning Stage
This is the initial step towards achieving success in building construction it involves the following:
• Site Analysis:
This has to do with evaluating the condition of the site of the building, such as topography, environmental factors as well as climate.
• Determining Budget and Timeline:
One must make budgets and put time into consideration to execute any project; therefore, determining a budget and timeline aims at putting forth a realistic budget and timeline for the project. This is done by project owners.
• Defining Project Scope:
Project owners should identify their project's objectives and be made to understand the all-round requirements needed for the execution of the project.
• Securing Permits and Approvals:
This is another important aspect of the planning stage that requires project owners to go to local authorities to obtain every necessary approvals as well as permits, without which the execution of the project may impeded.
Besides all the above stated, it is also an important step to carry out feasibility to ascertain whether or not it is the right time to embark on the project, taking cognizant of the viability of the project and financial capacity.

This stage has to do with the creation of the project's detailed visual representation, which is basically done by architects, although most sull structural engineers can equally do this. The design stage involves:
• Schematic Design:
This is all about the development of the first design concepts, which include floor plans, sections, and elevations.
• Design Development:
This is all about fine-tuning the design including choosing materials, equipment, and fixtures.
• Construction Documentation:
This is about getting ready detailed drawings and a set of requirements that defines the exact description for the construction.
• Building Information Modeling (BIM):
This has to do with the creation of a digital design of the building to ease construction planning and collaboration.
By making an investment of effort as well as time into the planning and design stages, builders, as well as homeowners can be sure to have a successful residential construction project that fulfills their budget, needs, as well as expectations.