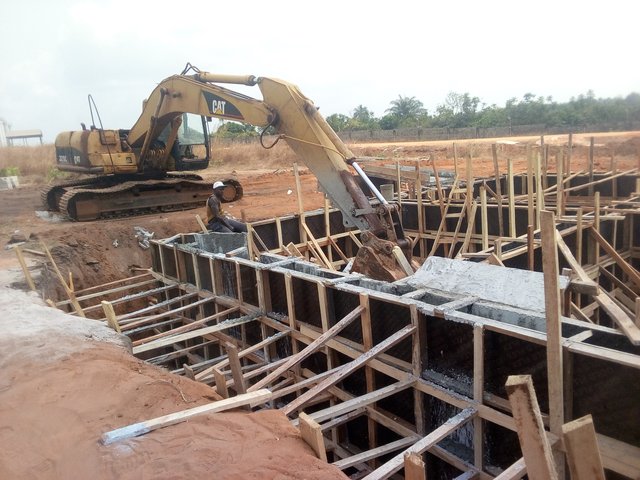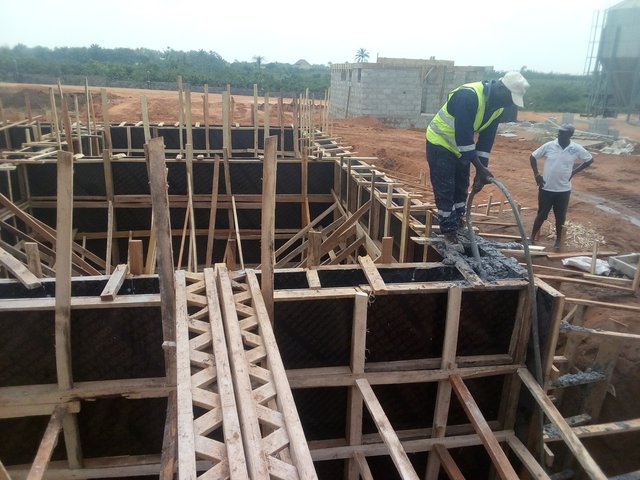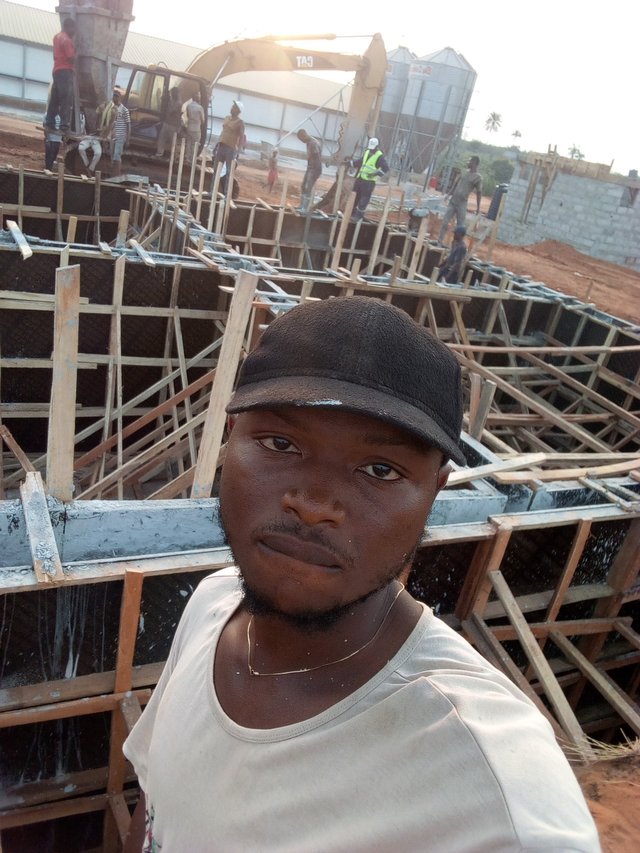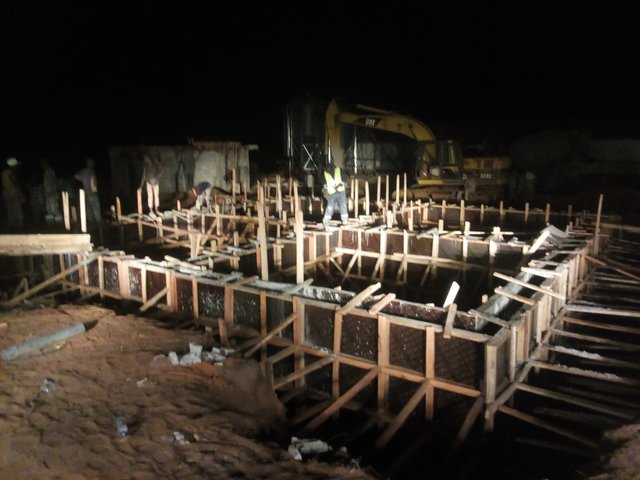UNDERGROUND WATER RESERVOIR...
Today, is all about construction, like I earlier mentioned that it's all about Engineering/Construction works.
After mapping out, and clearing, leveling took place, casting of basement (floor) was done, setting out commence, boarding of the structure ontop of the basement was done the next day to get the exact structure of what's on the plan. After an eye look at the weather forecast, today was so bright that we had to move on with casting of an underground water tank.
07:19am, pair loader engine cries out, it's time for Rainforce cement concrete mixture(RCC)
DESIGN OF UNDERGROUND WATER TANK(RESERVOIR)
TANK DIMENSIONS
Total area for the four floors = 4 (16 14 14) (13 14 13) = 7040 ft2
Number of residents, N 7040 8/1000 = 56
Daily water requirement 56 5 = 280 ft3
Required volume of UG water tank, V = 2 280 = 560 ft3
Depth of tank, H V
1/3 = (560)1/3 = 8.24
Freeboard, F.B. = 0.50 Total depth, D = H + F.B. = 8.74
Assuming L/B = 1.5, Tank area A = LB
560/8.24 = 1.5B B B = 6.73 , L = 10.10
Loads and Material Properties
Loads: FF = 10 psf, LL = 20 psf
Materials: f c = 3 ksi, ft,ult = 5 f c = 5 (3/1000) = 0.274 ksi, ft,all = ft,ult/2 = 0.137 ksi, fs = 20 ksi
fc = 0.45f c = 1.35 ksi, k = 0.378, j = 0.874, R = 0.223 ksi, Rt = ft,all/6 = 0.023 ksi
For soil, Angle = 30 Ka = (1 sin )/(1 + sin ) = 0.333
DESIGN CONDITION
The UG water tank has three basic components; i.e., top slab, sidewalls and base slab
The top slab will be designed as normal simply supported slab based on the self-weight and
superimposed loads
The design of sidewalls and the base slab will be based on assuming
(i) Tank full of water but no soil outside,
(ii) No water inside tank but soil pressure from outside
The other more critical condition of no water inside but saturated soil outside is avoided here
because it might cause instability of the tank itself. Alternately, a provision must be made that the
tank cannot be evacuated when the soil is fully saturated.
DESIGN OF TOP SLAB
This is designed as a simply supported slab with clear spans
Sa = 6.73 , Sb = 10.10 , m = 6.73/10.10 = 0.67
Required slab thickness considering deflection = 2 (6.73 + 10.10)/15 = 2.24
Assuming minimum slab thickness t = 4 , wTotal = 4 150/12 + 10 + 20 = 80 psf = 0.08 ksf
Ca = 0.072 Ma
(+) = 0.072 0.08 (6.73)2
= 0.261 k /
and Cb = 0.014 Mb
(+) = 0.014 0.08 (10.10)2
= 0.114 k /
d(req) = (M(max)/Rb) = (0.261/0.223) = 1.08 d = 3 or 2.5 , OK
Asa
(+) = Ma
(+)/fs
jd = 0.261 12/(20 0.874 3) = 0.06 in2
/
Asb
(+) = Mb
(+)/fs
jd = 0.114 12/(20 0.874 2.5) = 0.03 in2
/
As(Temp) = 0.03 t = 0.03 4 = 0.12 in2
/ , S(max) = 2t = 8 Use #3 @ 8 c/c in both directions

Corner reinforcement # 3 @ 8 c/c in both directions using the help of crain machine to pure in RCC on each column.
DESIGN OF SIDEWALLS
Since both L/H and B/H are within 0.5 and 2.0, both the sidewalls have both slab and cantilever action.
Cantilever action is within the bottom H/4 or 1 m height (whichever is greater).
H/4 = 8.24/4 = 2.06 , while 1 m = 3.28 2.06
Slab Action:
Case (i) Tank full of water but no soil outside
In this case, pmax = w (H h) = 0.0625 (8.24 3.28) = 0.310 ksf
Case (ii) No water inside tank but soil pressure from outside
In this case, pmax = Ka s (D h) = 0.333 0.120 (8.74 3.28) = 0.219 ksf
The following bending moments (k / ) are obtained by analyzing the structure in GRASP

9.5 thick Sidewalls
@ 4.5 c/c, on both faces and in both directions of the slab
(Sorry can't really get to the root of some calculations here👆👆 tho)
DESIGN OF BASE SLAB
Like the top slab, the base slab is also designed as a simply supported slab with clear spans
However, the slab has to carry end moments (0.924 k / and 0.627 k / ) from the cantilever action of the
sidewalls; which results in reduction of the midspan maximum moments.
Sa = 6.73 , Sb = 10.10 , m = 6.73/10.10 = 0.67, t(req) = 2 (6.73 + 10.10)/15 = 2.24
However since the slab carries significant load from water, the assumed slab thickness t = 7
Case (i) Tank full of water but no soil outside
wTotal = c
t + FF + wH = 150 7/12 + 10 + 62.5 8.24 = 612.66 psf = 0.613 ksf
Assuming negative moment of 0.924 k /
Ca = 0.072 Ma
(+) = 0.072 0.613 (6.73)2
0.924 = 1.074 k /
and Cb = 0.014 Mb
(+) = 0.014 0.613 (10.10)2
0.924 = 0.050 k /
Case (ii) No water inside tank but soil pressure from outside
In this case, the total weight of top slab and sidewalls
= {(10.10 + 19/12) (6.73 + 19/12) 4/12 + 2 (10.10 + 6.73 + 19/12) 8.74 9.5/12} 0.15 = 43.08 k
Net upward pressure from soil, wTotal = 43.08/{(10.10 + 19/12) (6.73 + 19/12)} = 0.444 ksf
Assuming negative moment of 0.627 k /
Ma
(+) = 0.072 0.444 (6.73)2
0.627 = 0.820 k /
Mb
(+) = 0.014 0.444 (10.10)2
0.627 = 0.006 k /
t(req) = (M(max)/Rtb) = (1.074/0.023) = 6.86 t = 7 , OK
t = 7 d = 5.5 As = M/fs
jd = M 12/(20 0.874 5.5) = M/8.01 in2
/
As(Temp) = 0.03 t = 0.03 7 = 0.21 in2
/ , S(max) = 2t = 14
Since M(max) = 1.074 k / As(max) = 1.074/8.01 = 0.13 in2
/
As(Temp) governs in all cases; i.e., since the sidewalls require #3 rods @ 4.5 c/c
Use #3 @ 4.5 c/c on all surfaces in all directions


3 @ 4.5 c/c, alt. ckd. + 1 #3 extra top
Corner reinforcement # 3 @ 4.5 c/c in both directions
Work was on till about 10:05pm that we finally got to our final point by making sure we cast though all column, which we thank God for a successful work done for the day.
Please you can still ask me any questions you all feel like asking, am always here to give answers to it.
Nicely done
Please I guess you all go through my post and vote and also comment on it.
Great work... Wow you must be a good mathematician👍👍👍
I Really never know construction works involves a lot of calculations
Construction is all about calculations, it's an Engineering course which I know you are away that Engineering is all about calculations dear.
Wow... What a proper research.
Looks like you are an engineer?
Yes boss, that's my call, and am answering it.
Good one....
Keep working hard one day you will make it greater
Thanks boss, I pray for that day
When you work with God it comes fast and at the right time.
Yesss oooo, you hit the point boss, thanks for that and God bless you.
Nicely
Thank you boss
Bro, this is awesome. How were you able to construct all this?
That's my work boss
Wow, this looks so good but complicated
Complicated how?
Nice one, i learnt
Thanks boss
A very good job here
Thanks boss
Great work engineer Charles
Thanks my main boss