Egyptian Residence Design with Climatic Considerations || Architectural Project
Hello everyone, Happy Weekend ...
Long time I haven't write any architectural post. I don't feel secure or maybe I am not ready to share my personal projects because of fear. I have seen many people stole my project concept without giving credit, so it's my responsibility to save my own project.
Egyptian residence :
When I was a student of the 5th year of architecture, I had to design a residence project with climatic considerations. Every architecture student's dream is to design Residence, actually, we love to design residence. I thought maybe we have to design a residence project considering Bangladeshi Context but that time Architecture world took me into Egypt.
So, Let's talk about the project.
Design Criteria :
I had to design a residence for a rich client considering climate, "location Cairo, Egypt". I had to provide bedrooms, living area with dining, study room, family living, gym, kitchen with other facilities as well. But the challenge was the climate and doing research of Egyptian Architecture as well as fulfilling the Client's demand.
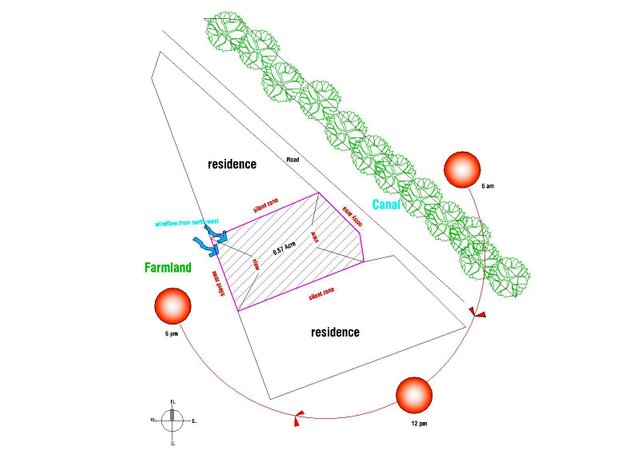
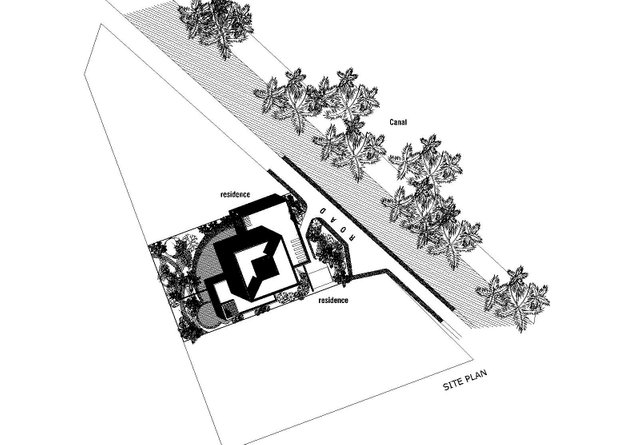
Site Analysis :
Before preparing any design it's really important to understand the context of the location, environment, and culture. Egyptian weather is totally different and hot-dry climate so it's important to understand the opportunity and limitations of your project. Also, the study of wind flow and sun path is important in fact I had to study day time and night time environment as well.
Design Considerations :
Understanding the architecture of the Egyptian environment was tough because you can't visit the site in person. All you to work on the base of information and observing the google earth. Doing research was necessary because climate and culture were completely different. In Day time environment becomes really hot and night cold in Egypt so you can't provide a lot of openings into your project. Even providing Balcony was forbidden. Design considerations were :
- Provide adequate openings.
- Provide waterbodies and greens.
- Adequate Circulations.
- Parking for 3 cars.
- Environmental and eco-friendly friendly.
- Resisting heat gain and Promoting heat loss
- Orientation and plan form
- Open spaces and Built form.
- Colors and textures.
- Street width and Orientation.
Concept :
After doing all the research I have decided to choose square form interlocking with two rectangles. The square form would be mother form, bold and solid and rectangular forms would be for additional facilities.
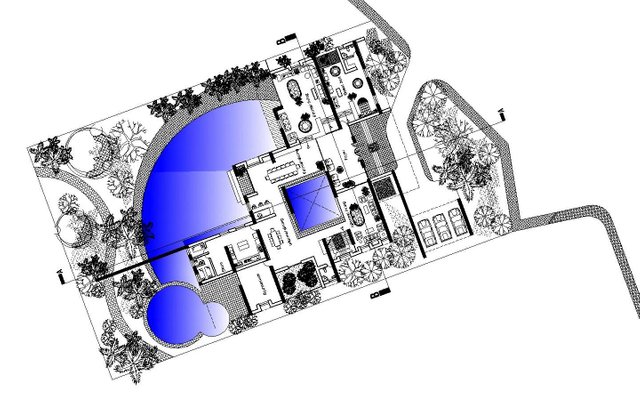
Ground Floor Plan :
As you can see on the ground floor plan I have provided adequate water bodies to keep the environment cool during the weather. I also provided an internal water body for interior space. The entire floor was divided into two zones, Public and Semi-public. That's why I have provided 2 living areas, one is entirely public and separated from semi-private space and the other one is formal living room. On the center, I have provided triple-height space for lighting and ventilation.
Also, I have provided open spaces with landscape to enjoy this water body.
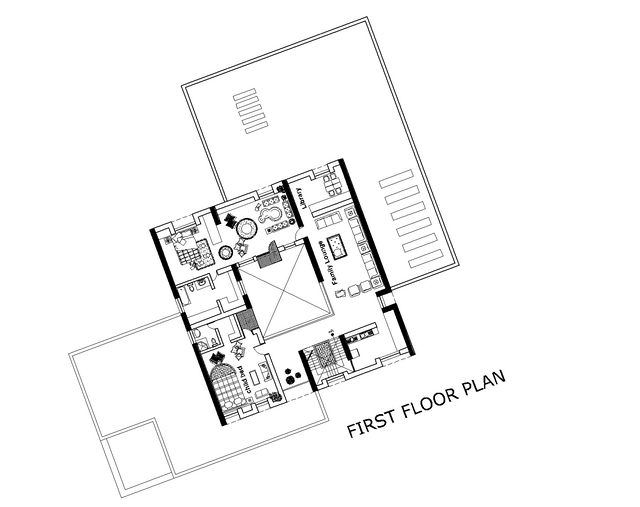
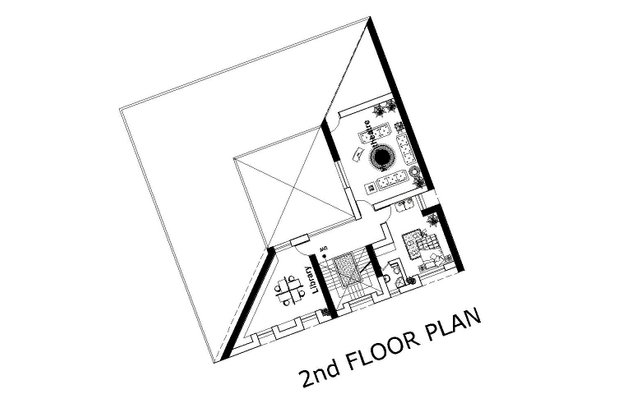
1st Floor and 2nd Floor Plan :
The 1st floor and the 2nd floor was totally private, I have provided all bedrooms, family living, and library. Also, I kept the 2nd-floor ratio limited, 50% of the 1st floor. I have provided adequate ventilation and lighting as well. Wall was thick and 18 inches almost to provide the interior space cool.
I have also used huge plains on the landscape to provide shade-shadows. Also, I have provided a swimming pool with gym facilities.

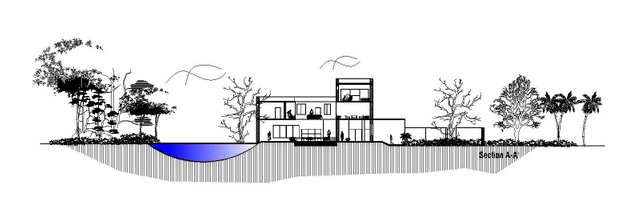
Sections :
Understanding sections was important especially when you provide water bodies you have to understand where you can provide the water bodies which will help heat loss. Also, you have to understand wind flow as well for the openings and ventilation. Openings were small and protected and also properly oriented.
My target was to play with solid forms without hampering its own individuality, it was a challenge because many of us don't understand the proportion and because of providing appropriate functions, we distorted the solid forms.
This is one of the successful projects of my life and an iconic project with solid forms considering the climate.
All the pictures, drawings, and models done by the author I mean myself. This project is personal and property of Ahsanullah University of Science and Technology and myself. I have the right to claim this project anytime and not use for any kind of purpose without the author's permission.

Love
Priyan...
I am @priyanarc.... An architect, a dreamer and a passionate writer who loves to write about life. I try to present my own perspective and experiences. Please leave your feedback and criticism because it's the only way I can know and reach your mind and thought easily...
Find me on youtube
Don't forget to subscribe to my channel..
Thank you so much...Thanks to @bdcommunity for always supporting me. Also, I am thankful towards @welcomewagon for giving me the opportunity to develop myself and for generous support from all members...thank you @nathanmars for enormous support. Thank you @onelovedtube, @DIYTube, and @helpie ...


Also wanna Thank @singhcapital for support and contribution. He is contributing a lot to steem blockchain and supporting lots of steemians. He is here with a massive project and spreading words about crypto among people. If you want to be part of his journey, all you have to do follow @Thejohalfiles .
You can find me on Twitter
After all I believe in community power , interaction , connection and engagement....
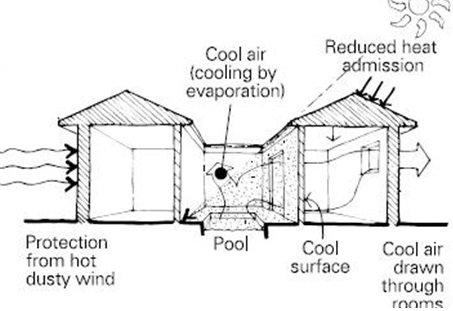
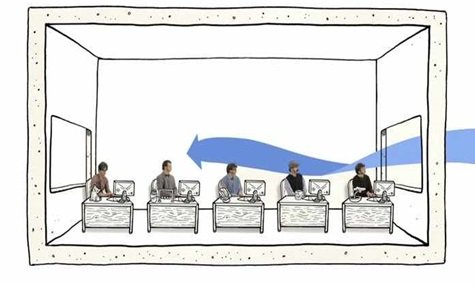
This post earned a total payout of 0.000$ and 0$ worth of author reward that was liquified using @likwid.
Learn more.
Shared this post on twitter to promote #steem
https://twitter.com/een_pri/status/1233755413524500480?s=19
#posh
You post has been manually curated by BDvoter Team! To know more about us please visit our website or join our Discord.
Are you a Splinterlands player? If Yes, then checkout MonsterMarket.io. Get instant 3% cashback on every card purchase, and 2% cashback on every booster pack purchase on MonsterMarket.io. MonsterMarket has the highest revenue sharing in the space - 60% for cards and 40% for packs, no minimum spending is required. Join MonsterMarket Discord.
BDvoter Team
Thats a cool design! I have a friend who went to school to be an architect but he works for a place that builds big hospital type places, so hes not quite an architect yet.
Thanks, buddy, well to become a professional architect it takes time...I gave my 8 years into it, academic+professional life.
Awesome design, how many months of research went into this design?
Awesome design, how
Many months of research went
Into this design?
- mytechtrail
I'm a bot. I detect haiku.
Well, it was 6 months semester and took almost 4 months to complete this academic project with drawing details and models.