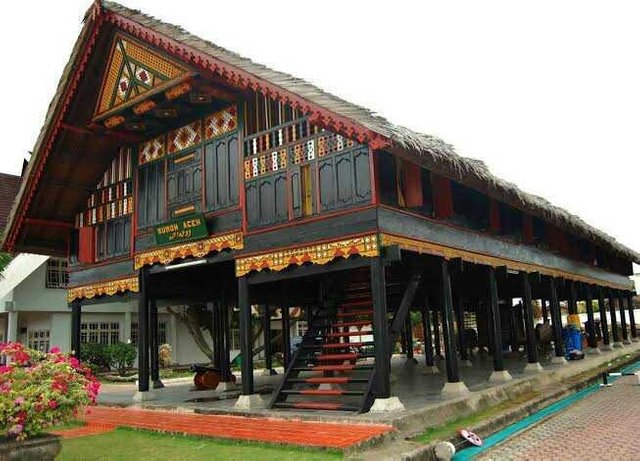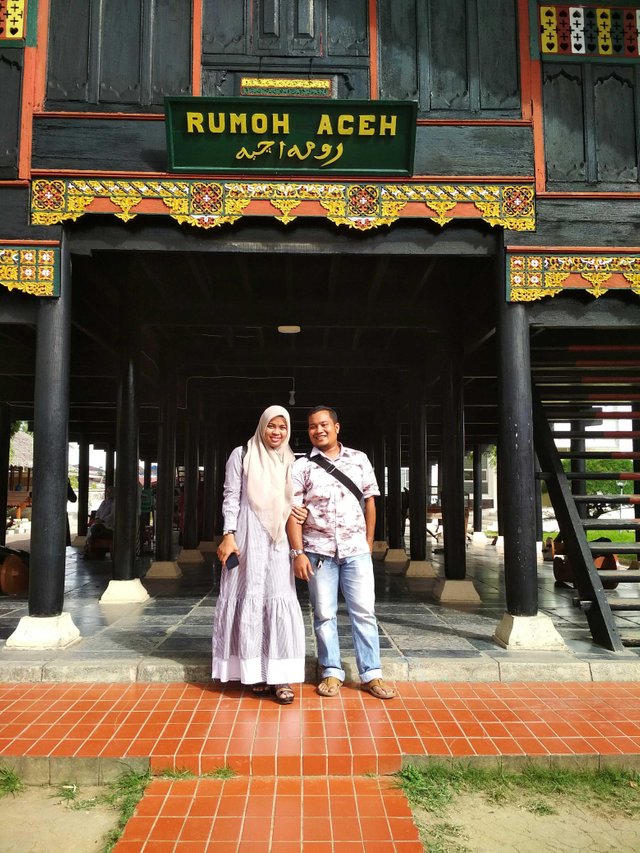RUMOH ACEH / HOUSE OF ACEH

Rumah Aceh atau Rumoh Aceh dalam bahasa Aceh adalah rumah adat Aceh yang berbentuk rumah panggung dengan denah rumah berupa persegi panjang dan diposisikan dari timur ke barat agar tidak sulit menentukan arah kiblat sedangkan tampak depan menghadap utara-selatan. Salah satu ciri khas rumoh Aceh ini adalah tiang-tiang penopang rumah yang sangat tinggi, yaitu sekitar 2,5-3 meter. Luas bangunannya pun minimal 200 m2 dengan ketinggian dasar lantai hingga atap mencapai 8 m. Walaupun memiliki ukuran yang besar salah satu kehebatan rumoh aceh ini adalah pembangunannya yang hanya menggunakan tali ijuk, pasak serta baji dengan material utamanya kayu, papan dan daun rumbia untuk atapnya. Namun hingga hari ini rumah aceh ini masih berdiri tegak setelah dibangun lebih dari 200 tahun.
Rumah Aceh or Rumoh Aceh in Acehnese language is a traditional house of Aceh in the form of a stage house with a rectangular house plan and positioned from east to west so as not difficult to determine the direction of Qiblah while the front facing north-south. One characteristic of this rumoh Aceh is the pillars of a very high support house, which is about 2.5-3 meters. Building area was at least 200 m2 with floor height up to the roof up to 8 m. Although it has a large size one of the greatness rumoh aceh this is the construction that only use the ropes of fibers, pegs and wedge with the main material wood, planks and leaves of grass for the roof. But to this day this aceh house still stands erect after built more than 200 years

Hi! I am a robot. I just upvoted you! I found similar content that readers might be interested in:
http://www.rumah-adat.com/2016/11/rumah-aceh-rumah-adat-aceh.html