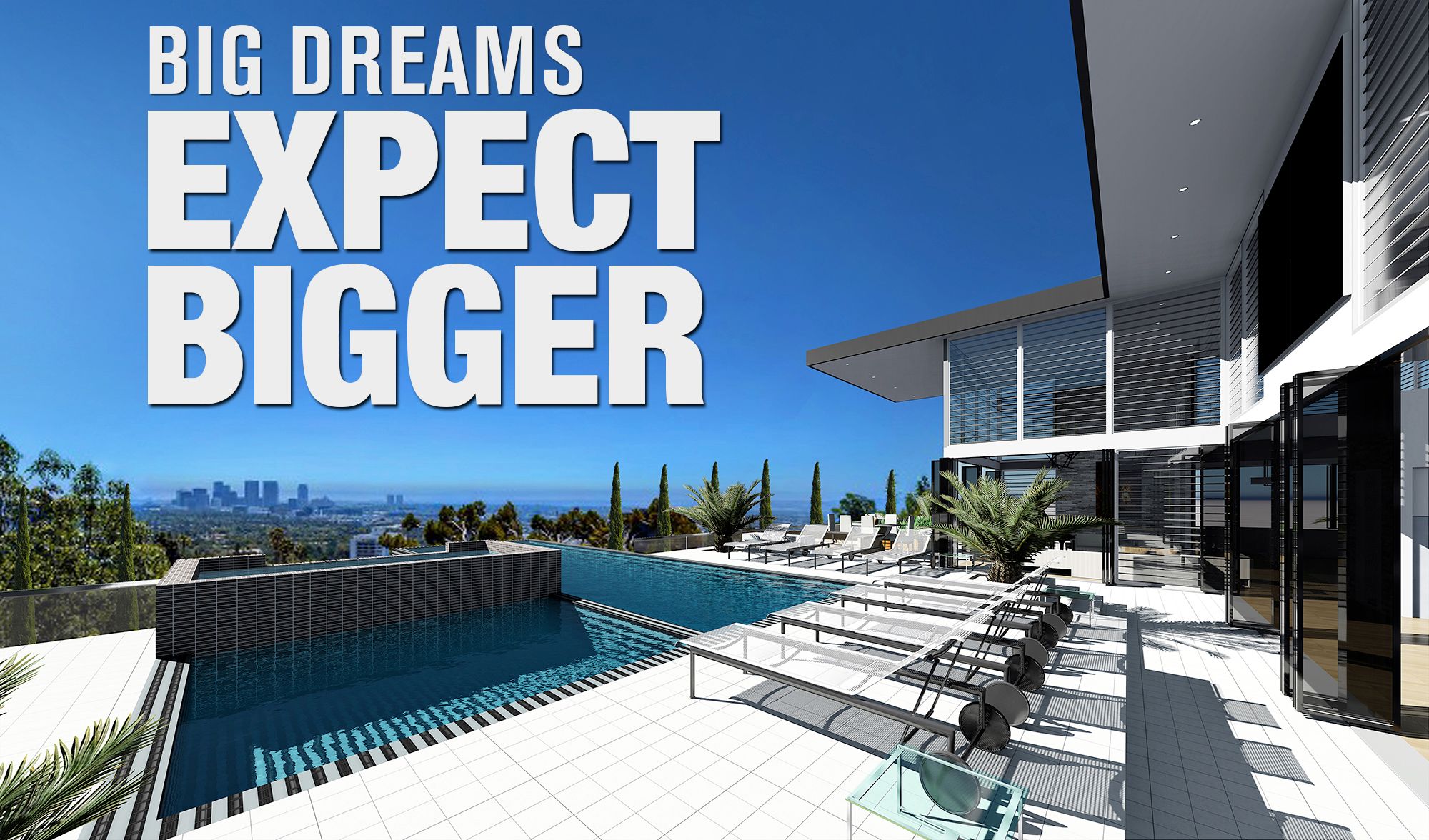Our Magnificent Cantilever Home

https://nextgenlivinghomes.com Next Generation Living Homes has designed this Magnificent Cantilever architectural home in order to achieve something extraordinary and highly appealing from a design standpoint. This is our view of the glamorous lifestyle of the Rich and Famous. The home features 8 bedrooms of luxury living, with balcony views for family and guest. Yet, we want to warn you that inviting guests may turn out to be a headache, as your guests will never want to leave this exclusive pampered lifestyle.
Our architectural design is best for a hilltop location with panoramic breath-taking city- or endless ocean views. If price is of no object, this 18,871 sq. ft. Cantilever Home's estimated retail valuation in prime locations of Los Angeles or San Diego is at $53.3 Million, when completed.
Our Magnificent Cantilever Home Interior Showing Part 1 of 2
Our Magnificent Cantilever Home Interior Showing Part 2 of 2
The full custom architectural design and construction blueprints of this magnificent Cantilever home are available in our Shopping Cart. Be the first to get the plans and even get an exclusive buyout from us, so you can have the exclusivity of this architectural design just for yourself. Furthermore, we can customize or add anything in our architectural designs to fit your every wish of this Magnificent Cantilever Home.
THIS MAGNIFICENT CANTILEVER HOME FOR OCEAN VIEW LIVING
https://nextgenlivinghomes.com/this-magnificent-cantilever-home-for-ocean-view-living/
IMAGE GALLERY
https://nextgenlivinghomes.com/cantilever-home-gallery/
Next Generation Living Homes is excited that we are expanding in Europe. We are currently reviewing opportunities for land purchases in the Mediterranean regions of Spain, Monaco, and Italy.
Additionally, Next Generation Living Homes is proud to announce its full adoption of crypto currencies such as Bitcoin, Bitcoin Cash, Litecoin and Dash for our payment system.
https://nextgenlivinghomes.com/shop/
We embrace new technologies in C.A.D. Architectural Design Systems and joined with steel framing and concrete home building to deliver faster design, better construction with steel that withstands extreme weather conditions for a sustainable modern home to last generations.
We hope you enjoy viewing our unique modern home designs and invite you to subscribe to our NEWSLETTER. Additionally, if you know a potential customer needing an architectural design, then sign-up for our affiliate program and earn a 5% commission when they become a client.
https://nextgenlivinghomes.com/affiliate-portal/
Below are our home specs to grasp the splendor, impressiveness, and especially the appearance and style of our architectural designs at Next Generation Living Homes.
Approximate Areas are:
1st Floor Living 4,540 Sq Ft
2nd Floor Living 3,787 Sq Ft
3rd Floor Living 1,336 Sq ft
TOTAL LIVING AREA: 9,663 Sq Ft
Basement 2,557 Sq Ft
Balconies/Porches 5,416 Sq Ft
Pools 1,235 Sq Ft
GRAND TOTAL 18,871 Sq Ft
Total building 18,871 Sq Ft plus pools and balconies
8 Bedrooms
1 Kitchen
1 Pantry
1 Breakfast Nook
2 Bars indoor/outdoor
1 Storage room
1 Elevator/4 stories
4 Balconies
1 Study/office
1 Utility room
2 Dining rooms
1 Wine Cellar
1 Movie Theater
12 bathrooms
6 Car Garage + room for motor cycles
VISIT US AT: https://nextgenlivinghomes.com
Great post. It doesn't seem like you are getting the likes it deserves though. Have you checked out the upvote communities? You should check out steemengine. or steemfollower.com.
Thanks for guidance.... I'm a newbie here still learning
Hi! I am a robot. I just upvoted you! I found similar content that readers might be interested in:
https://www.youtube.com/watch?v=iH23-6k-JtYCoins mentioned in post: