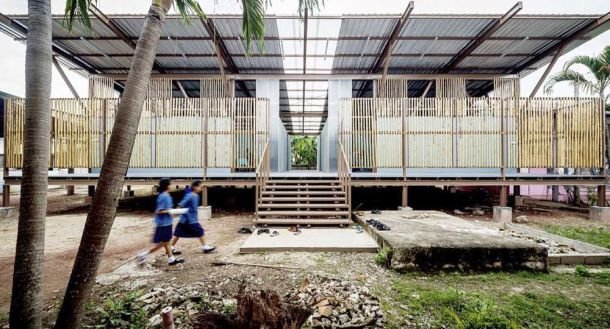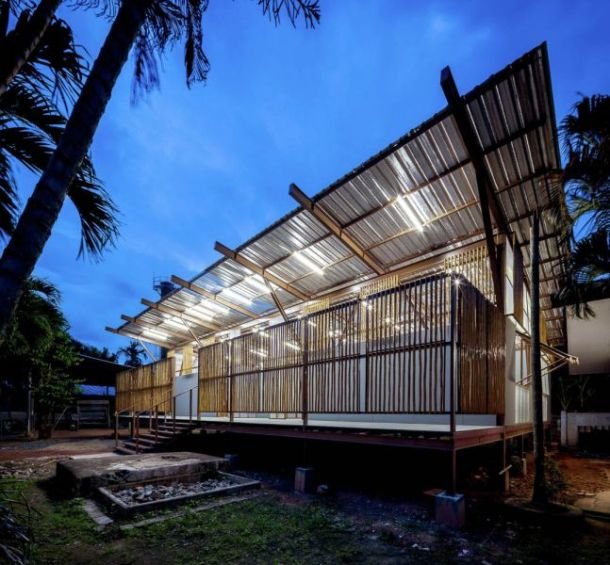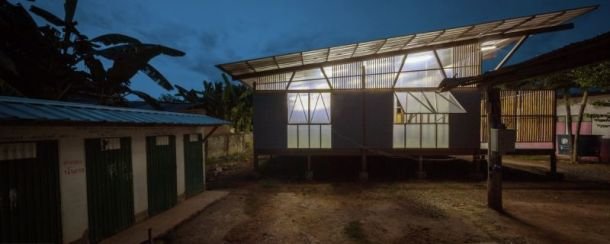The school in Baan Nong Bua, of Jun Sekino: architecture after disaster

Our company disseminates projects and works carried out with materials that market, although rarely discussed, this then is a GREAT project, a school with a FABULOUS and PRACTICAL design and use of local materials, hopefully enjoy it as much as we do.
Sincerely,
Neoplast Polycarbonates
More pictures: https://www.policarbonato.com/la-escuela-baan-nong-bua-de-jun-sekino-arquitectura-despues-de-la-catastrofe/" target="_blank" rel="noopener noreferrer">https://www.policarbonato.com/la-escuela-baan-nong-bua-de-jun-sekino-arquitectura-despues-de-la-catastrofe/
A great example of architecture of low-budget, carried out thanks to the cooperation between locals and technical.
The school in Baan Nong Bua, of Jun Sekino: architecture after disasterThe school in Baan Nong Bua, of Jun Sekino: architecture after disaster
After the destructive earthquake that struck the thai province of Chiang Rai on may 5, 2014, we launched a program geared to recover the schools affected by the disaster in order to build several pavilions of low-budget, that could withstand future earthquakes. Of these nine projects designed by nine architects thai emerging, the school of Baan Nong Bua will be the proposal developed by the team of Jun Sekino, which has headquarters in Bangkok.
Baan Nong Bua is an elementary school for children between the ages of 5 and 10 years. The simple program consists of four classrooms of 48 m2, a corridor and a large lobby, semi-open with free space for the entertainment of the children. The layout of classrooms responsive to potential changes that need to be performed by the user and may, for example, to merge two classrooms through the removal of the septum separator is composed of several prefabricated panels.This idea of flexible space is combined with traditional elements of local architecture, as they can be specific places to store shoes, as it marks the thai culture, which requires to take off your shoes to the guests before accessing the interior of the buildings.
The design of the building responds to three conditions are fundamental: the climate of the north of Thailand, the seismic activity and the low budget. To ensure a good working climate is taken as reference the rural architecture of the area, which incorporates elements such as large overhangs and extended porches that allow the entrance of light, but at the same time guarantee the existence of permanent shadow and the free circulation of the air. In turn, the building rises above the ground to stay protected from water in case of flooding.
The constructive solution of the building is oriented to absorb vibration in the event of an earthquake and to start work quickly and effectively, which generates the lowest amount of waste possible. You opt for a steel structure, mode of skeleton flexible, combined with prefabricated materials and local to perform the matings with mounts dry. The result is a building light and permeable that plays with the contrast of opacities between the prefabricated panels of concrete and wood, and a skin of semi-transparent polycarbonate and bamboo.
For the material execution of the project has been fundamental to the cooperation between all the locals, as well as the work of a network of so-called non-profit Design for Disasters (D4D). The Association of Siamese Architects provided technical support and funding, and the Contractors Association thai put in contact the construction companies. For its part, the Engineering Institute of Thailand and the Association of consulting Engineers of Thailand, secured the support of the engineering.
More pictures: https://www.policarbonato.com/la-escuela-baan-nong-bua-de-jun-sekino-arquitectura-despues-de-la-catastrofe/
Images: Spaceshift Studio
Source: a & e https://www.arquitecturayempresa.es
