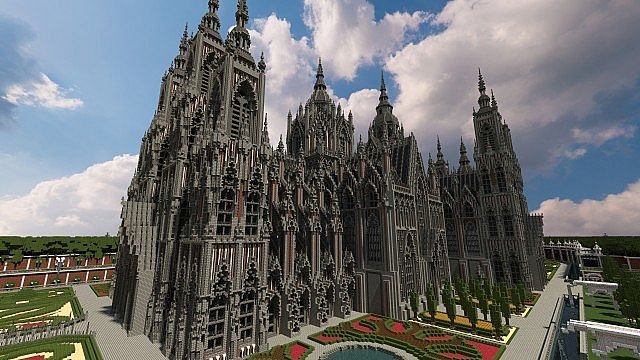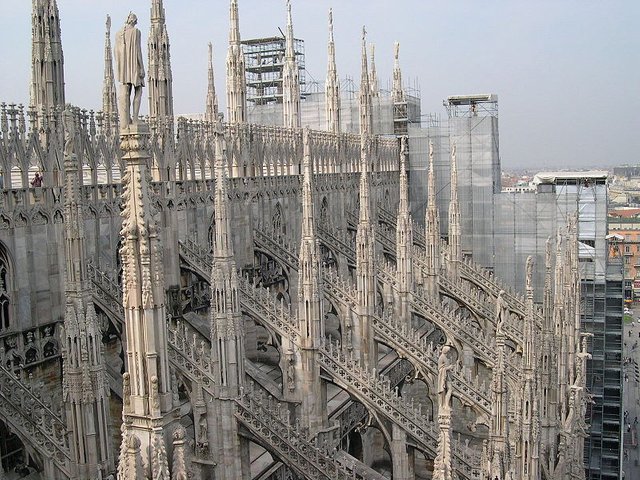Industrially Premanufactured Buildings of Beauty

Why are beautiful buildings now mostly constructed digitally, like here in Minecraft? Source
Todays buildings are build slow, expensive and need much skilled labor. That is mostly because every building is made from similar ground material: bricks, mortar, rebar, drywall and some wood. These parts have to be assembled with high accuracy for each part. The labor needed for this is highly specialised.
This can be compared to manufacturing of cars before the invention of the assembly line by Ford. Each car was assembled by few people, that knew every single step.
This leap can be translated to housing construction with pre manufactured buildings. It is already for smaller house construction and it just recently started with high rises by Broad Sustainable Building (BSB).
If you read this report, you will get an idea about the benefits and a glimps in the construction market in the next decades. I will refrain from going into detail about it here.
The caveat is that, even thought they are cheap and fast to build, these buildings mostly look all the same and are very boring, except for their size and the technical details for nerds.
Example: Impressively fast construction (or rather assembly) of a rather boring tower.
How to build beautiful buildings?
A building can be made beautiful by involving fractal geometry, that simulates the beauty of infinity in nature. Fractals are repeating patterns that seems to have a relaxing effect on the human brain. Maybe they are easier to process in the human brain and thus invoke a familiar feeling.
To solve this problem the principles of gothic architecture could be used, wich is base on fractals and proportions. To start of, the whole building is constructed using proportions: Without any calculators, the builders could use geometrical drawing to reconstruct shapes and proportions as needed. Today all needed measurements are given to the millimeter, but this certainly was not possible in the middle ages.

Construction Ad Quadratum and Ad Triangulum: (left) Milan Cathedral plan and section, (middle) partial section at Chartres Cathedral, and (right) Viollet-le-Duc's cross-section of Notre-Dame in Paris. Source
Construction from proportions has a wonderful benefit: Expanding a building can be done by keeping the proportions. This keeps it symmetrical and balanced.
Most of the churches in Europe were build in stages over centuries, keeping the proportions, and thus the different construction episodes hard to distinguish.
Geometrical Precision
Since gothic architecture is heavily based on geometrical rules, it is possible to have a model computer generated through procedural generation.
Speedchurch: A CAD program for procedural generation of gothic architecture.
Expanding on this method, the ground model could be generated. After that different aspects are changed: A big window here, increasing the size of a tower. More and more details could be added, to transform the generic model into a unique piece of art.

Milan Cathedral: Repeating details Are kept over different proportions. Source
Every small detail would be automatically designed by the algorithm, strict after the geometrical principles that were defined previously.
Once the model fits the wishes of the constructor, it could be calculated into building modules. These would be similar to those used by BSB: They include piping, plumbing, electricity, walls, floors, ect. and one or more of them fit on a truck.
Conclusion
A beautiful building design could be generated in a computer, send to a factory for prefabrication and build in just a few days.
It would be aesthetically pleasing, cheap, robust against earthquakes (as claimed by broad sustainable building) and designed individually to the constructors wishes.
Thank you for reading!
If you like this article, I would be very happy if you did me a favor and resteem it!
Follow me also for more on Engineering and Technology.
When you are interested in building your own product, read my 13 Steps to your Product.
If you have further questions, feel free to contact me on:
For real? Like some psychological stuff?
You make it sound so simple😵😵, im sure its as complicated as everything you wrote about up above, however, i like how elaborate the article is, maybe my brain just needs a little time to assimilate these terms, i like that you know your stuff man, you engineers are just awesome
There are definitly a lot of more questions and difficulties with it...but if it was easy it wouldn't be as valuable
That is so true, kudos to you
Fractal geometry is one of my favorite mathematical topics, glad to see you connect it to the real world in more ways than just the rendering of coastline on maps. Never thought about it's application in architecture. Thanks!
Check out the link about the dual language of gothic architecture. The paper is a magnificient and also goes into islamic and hindu architecture!
It's amazing how they figured this stuff out in the late middle ages. Whomever said development and science stagnated during those times clearly didn't study gothic architecture.
the truth is very right the beauty of a building is molded in a unique way, its composition are one of the most ermosos gifts that the human being can capture in their constructions. very well contained the truth I liked a lot.
Damn you read fast!
this is true knowledge of an architectural work
i just learnt a lot from your post @engineercampus
am really please to read your post
they contain great ideas and knowledge
well written and detailed descriptions
nice work sir
Thanks for the kind words! I'm glad you enjoyed it.
Wow unbelievable Auto Cad design and the high- rise construction work are very greatful
Like it all the best @engineercampus
I am really great to see all these pictures, and yes we need more buildings which can face the earthquakes more effectively, because that should help in protection of lives, and the governments and construction companies and architects should work more into this aspect. And what can we see in these pictures, i really liked the designs and overall impression. Thanks for sharing this post with us and wishing you an great day. Stay blessed. 🙂
I like friend that construction is incredible a wonder that I have never seen excellent work is perfectly molded congratulations thank you for sharing with us
Geometry symmetry is also achieved.
Buildings designed this way with "strength of materials" in consideration as well as weight distribution are less likely to collapse and could live as long as 10000 years.
Amusing Auto Cad design work and big high construction work really unbelievable @engineercampus
You got a 4.82% upvote from @postpromoter courtesy of @engineercampus!
Want to promote your posts too? Check out the Steem Bot Tracker website for more info. If you would like to support the development of @postpromoter and the bot tracker please vote for @yabapmatt for witness!