Cooch Behar Palace
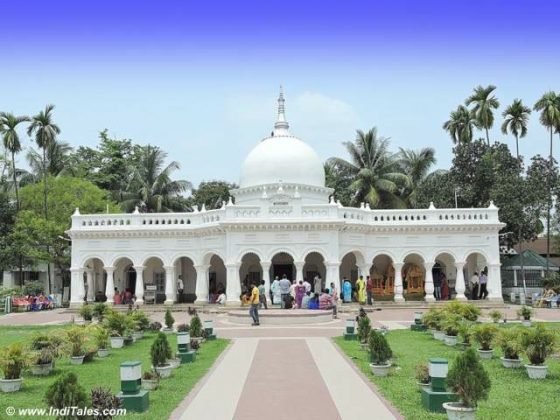
Hello friends, Hope all you're doing fantastic. Guys, there're many historical places all over the world , time has no control on them and those evergreen classics always make us charmed . Well here I'm going to talk about a Historic evergreen palace of my area , it's located approximately 100 km away from my resident. I visited this historical place twice and always I feel happy to see it. Before I start I like to thank every person who read, upvote and give their beautiful reviews, thank you so much.
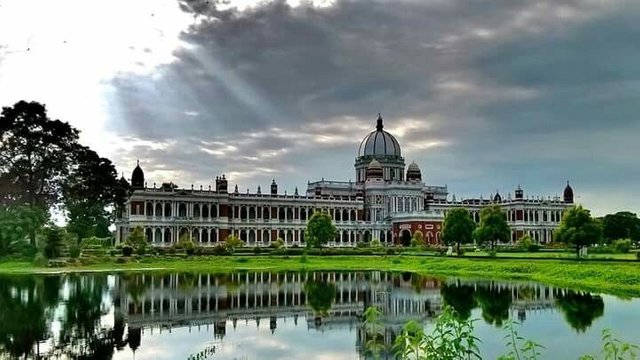
Cooch Behar, the district headquarters of the Cooch Behar District in the Indian state of West Bengal is ideally located in the foothills of the Eastern Himalayas and is an attractive destination for the fun-loving people. The very name Cooch Behar is a derivation of the name of the Koch or Rajbongshi people who are indigenous in this this region for many centuries. The word behar is derived from Sanskrit: vihara. Cooch Behar is a heritage town. It was once the princely state of Koch Bibar ruled by the Koch dynasty. Since 20 August 1949, Cooch Behar District, formed out of the princely state, has been around with the town of Cooch Behar as its headquarters.
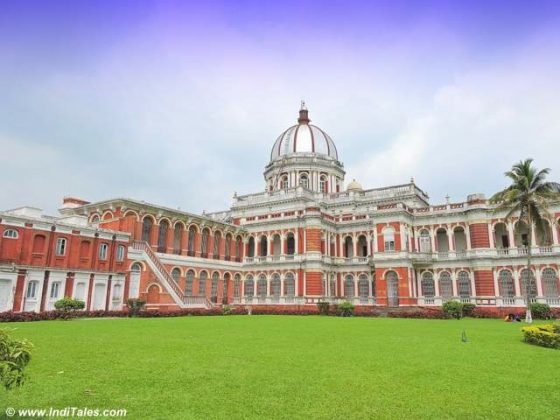
Cooch Behar Palace, also known as the Victor Jubilee Palace, is a popular tourist spot in this town. Designed and built on the model of the Buckingham Palace in London in 1887, during the reign of Maharaja Nripendra Narayan, it has an elevated basement of 1.5 metres in height and the building is good example of classical European architecture of Italian Renaissance. This two storied brick building has a dimension of 120 metres from north to south and 90 metres from east to west, covering an area of 51,309 square feet (4,766.8 square metres). The frontal facade has a series of arches that rest on alternating narrow and broad piers to contain single and double Corinthian pilasters respectively.
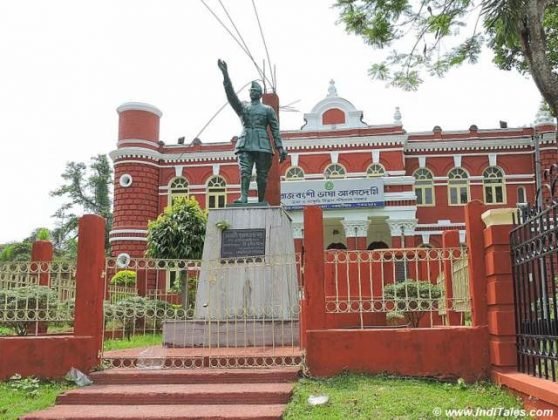
A porch is in the center provides an access to the main entrance that takes the visitors to the building through the Durbar Hall. The Durbar Hall is designed as dodecagonal (12 sided) in shape, resting on four arches supported by massive Corinthian pilasters and projecting a lantern at the top and this arrangement is similar to that of St. Peter's Church in Rome. The Hall has an elegantly shaped metal dome which is topped by a cylindrical louvre type ventilator. This is 124 feet (38 m) in height from the ground and is in the style of the Renaissance architecture. The inner curve of the dome follows stepped patterns and are flanked by a small beautiful balcony with twelve window openings at the base. The attractive feature at the center of the Durbar hall is the the marble floor with the royal insignia adorned with semiprecious stones.
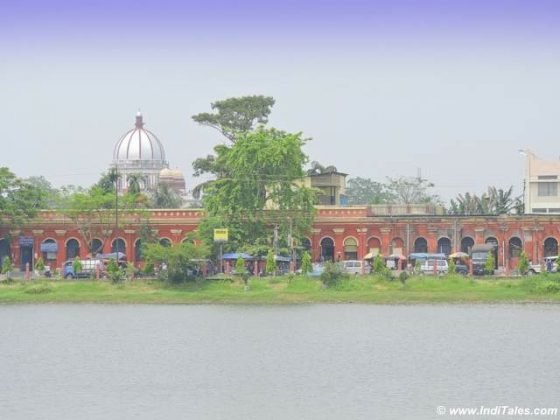
The palatial building has more than fifty rooms/halls of varied dimensions for various purposes. They include, as in many palaces, the bedrooms, dressing rooms, billiard room, kitchen, dinning hall, dancing hall and library. Also included are toshakhana where gifts and other valuable items are kept and the exclusive ladies gallery. Most of the rooms are well embellished, befitting the royal residence.
This amazing building is being visited by coutless people daily and this heritage site connects us with the tumultuous and passionate colonial past.
Thank you so much for reading and showing your supports to @facttechz, all the image credit goes to pinterest.com. @facttechz truly appreciate your times and contributions. Now let's call good bye, see you in the next post, take care.
.jpeg)
amazing places I would love to visit them
Hi! I am a robot. I just upvoted you! I found similar content that readers might be interested in:
http://navrangindia.blogspot.com/2017/03/breathtaking-cooch-behar-palace.html