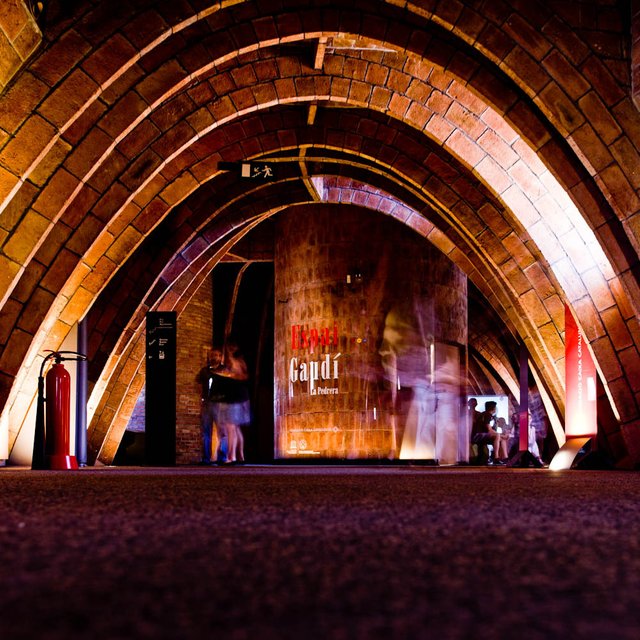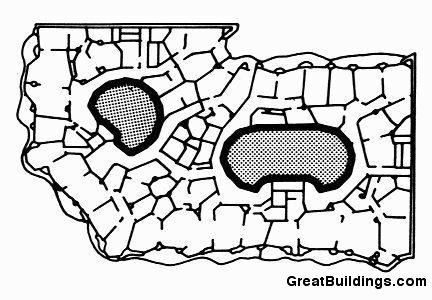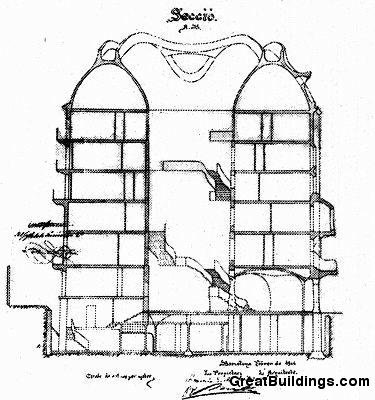Casa Milà

© Samuel Ludwig
Architects: Antoni Gaudí
Location: Barcelona, Spain
Architect in Charge: Antoni Gaudi
Client: Roser Segimon and Pere Milà
Project Year: 1912
Manufacturer: Gradhermetic, Proquinal
The Casa Milà, designed by architect Antoni Gaudi, is one of the most organic buildings. It appears to be carved straight from the ground, and it is clearly shown in undulating façade and surrealist sculptural roof. The structure of the building was greatly influenced by modern art of Spain.
Constructed in 1912 for Roser Segimon and Pere Milà, the building is divided into nine levels: basement, ground floor as the garage, mezzanine for entry, main floor for the Milàs, four upper floors for rent, and attic. The building surrounds two interior courtyards, making for a figure-eight shape in plan. On the roof is the famous sculpture terrace

© Samuel Ludwig
The carved top terrace is the distinctive section of the building, containing skylights, emergency stairs, fans and chimneys, but each part of these openings has its own specially sculpted envelope, which makes these small details part of the building itself.
Structurally, the building is divided between structure and skin. The stone façade has no load-bearing function. Steel beams with the same curvature support the facade’s weight by attaching to the structure. This allowed Gaudi to design the façade without structural constraints, and ultimately enabled his conception of a continuously curved façade.
The structure holding up the roof, too, allows for an organic geometry. Composed of 270 parabolic brick arches of varying height, the spine-like rib structure creates a varied topography above it.

© Samuel Ludwig
The interface can be seen as divided into three sections:
1-the street façade, spanning the ground floor
2-the main façade, including the main
3-upper floors; and the roof structure, which houses the attic and supports the roof garden.
Made of limestone blocks, the curve of the main façade has a weighty and textured quality of the organic.
Above it is a curvaceous mass on which surrealist anthropomorphic sculptures perch. Their presence contributes to the almost flowing dynamism of the building’s aesthetic.

© Gideon Jones
In the end it is a controversial building that contributed greatly to the movement of modernity. Gaudi was able to embody nature in its buildings, as nature appears in every part of the building and is a witness to this and Gaudi's genius.
More photos:

© Samuel Ludwig

via greatbuildings site

via greatbuildings site
✅ @richardinhou, I gave you an upvote on your post! Please give me a follow and I will give you a follow in return and possible future votes!
Thank you in advance!
Hi! I am a robot. I just upvoted you! I found similar content that readers might be interested in:
https://www.archdaily.com/367681/ad-classics-casa-mila-antoni-gaudi