ULOG #004: A Day With Formworks and a Just A Little Bit of Rebar
Another day at the site of Clark Green Frontier Project. Here we goooo!
Walking through tower 5, this is the unfinished stairs. This staircase is scheduled to be finished yesterday but there was a delay because the formworks are not yet okay. Sad day for the operations department.
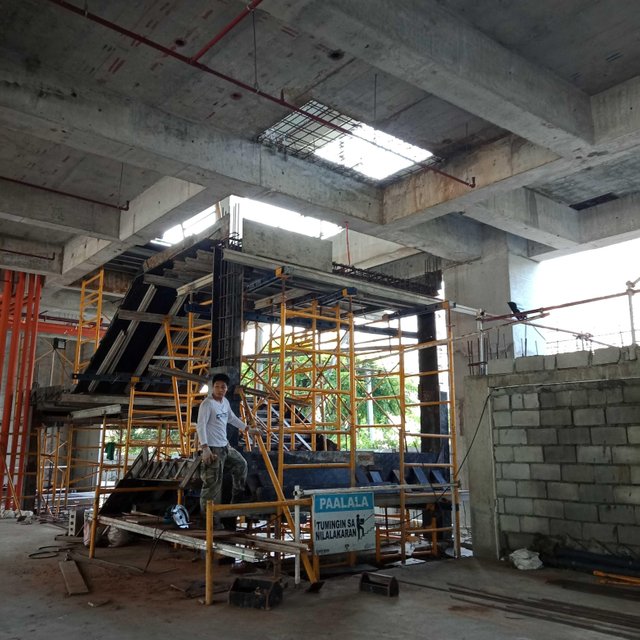
And here we are again at tower 4. In this picture, as you can see the man leaning over there, there is an on-going survey of the area. Surveying is for determining the position of what you will build and also for determing the elevations of each.
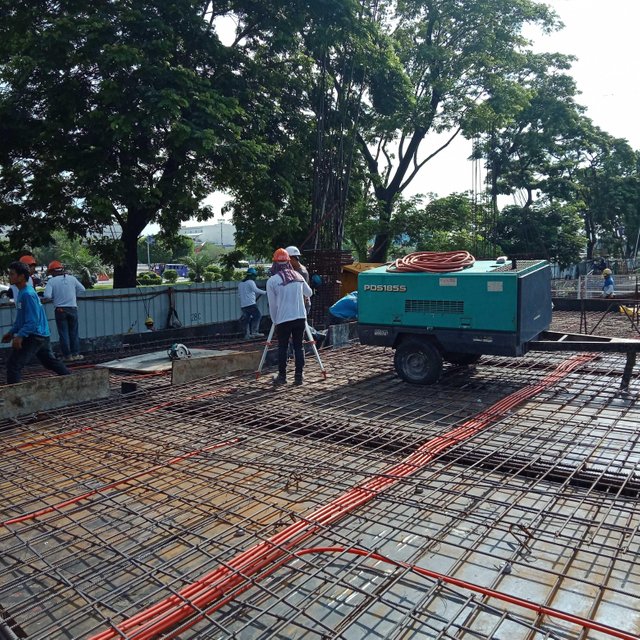
Next up, rebars again. This time, we have the rebar plan on our hands. We counted the top bars and the bottom bars as well as located the splices within. We inspected one beam with a mistake in the number of extra bars. Yikes! This is critical for the building!
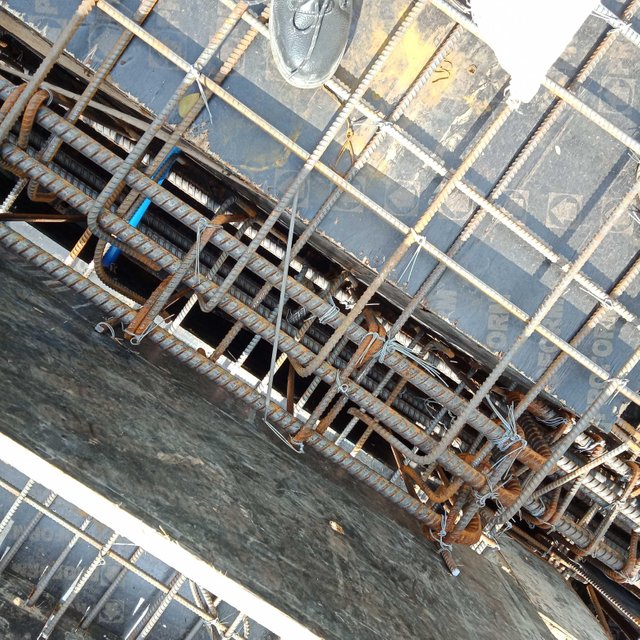
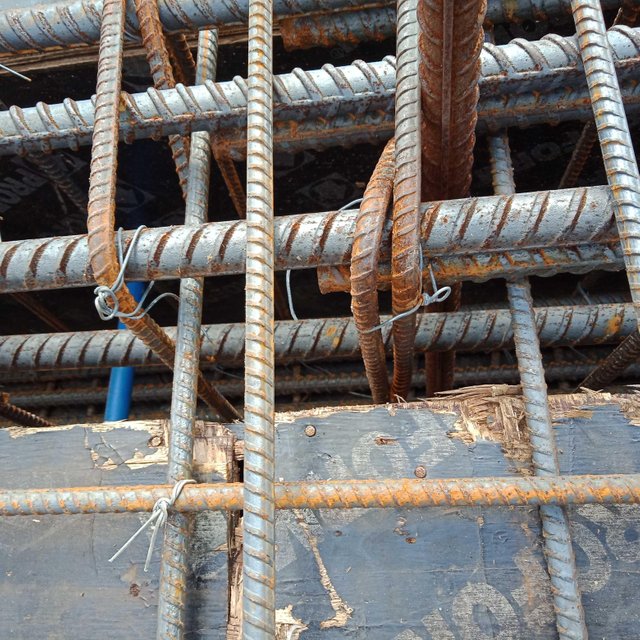
Meanwhile in this picture, they are creating dowels (vertical bars) to support the incoming concreting of the floor slab and the make the steel bar floorings to be sturdy
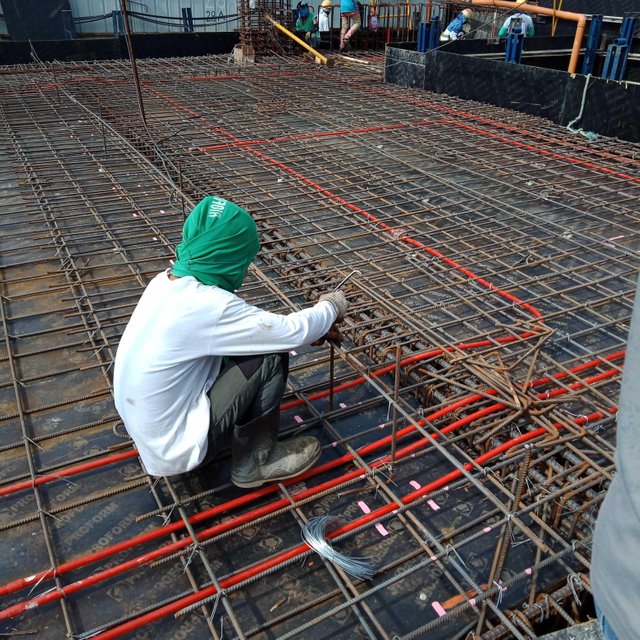
Aside from dowel, there are spacer walls for the steel flooring. This spacer walls separate the steel from the plyboard (formworks) so the steel will not come out from the concrete.
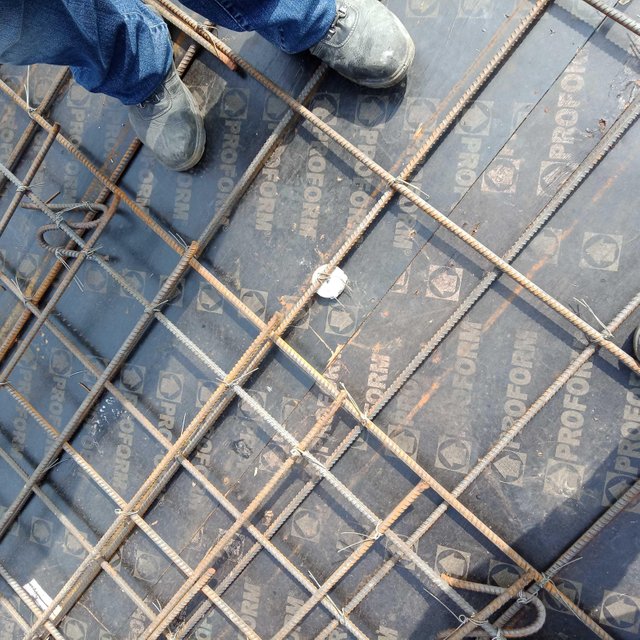
In the afternoon shift, it rained. But luckily, there are a lot of coats from the warehouse so we still went to the site despite the rain. There we explored the underground part of the tower 4.
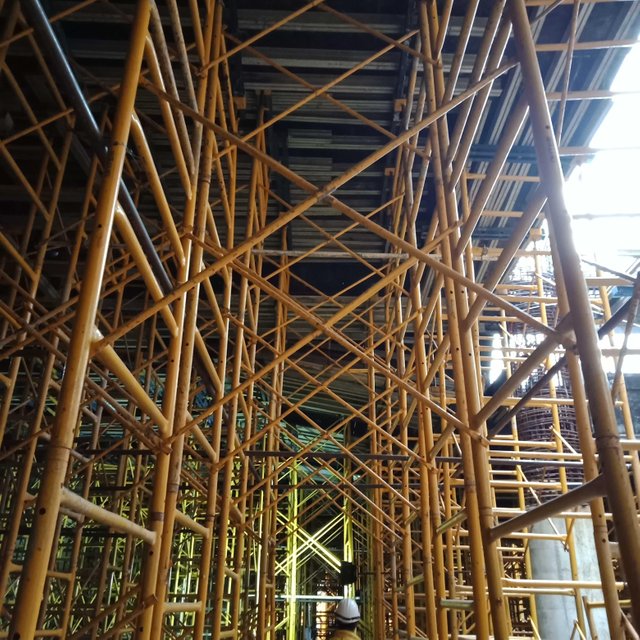
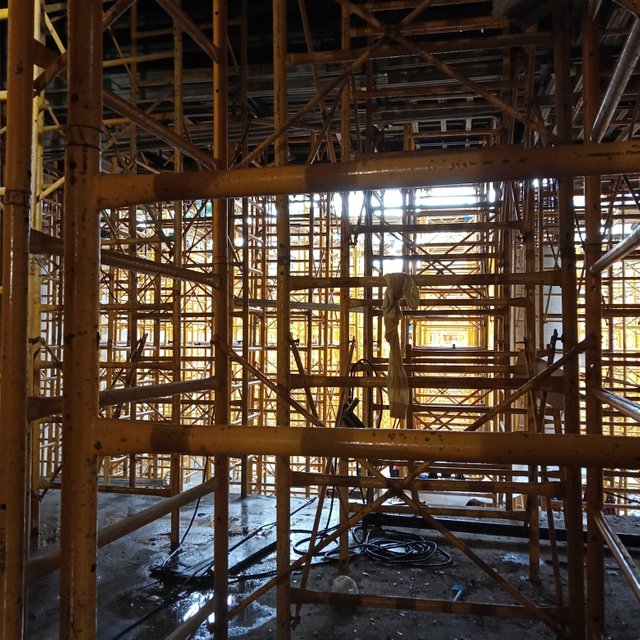
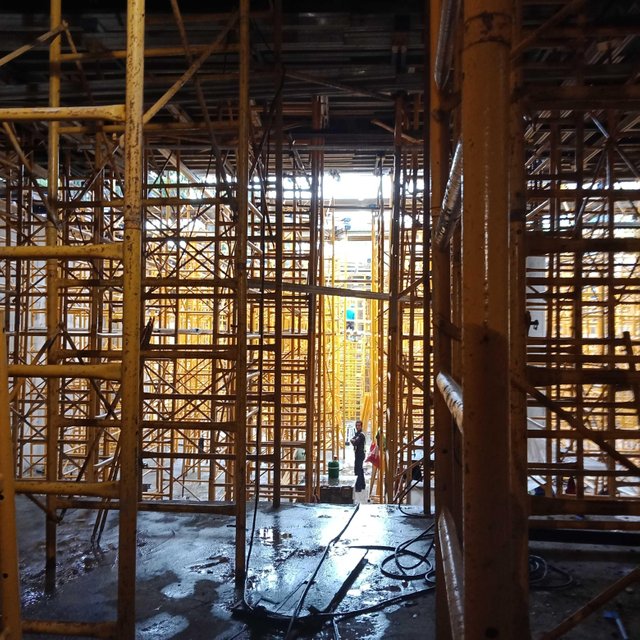
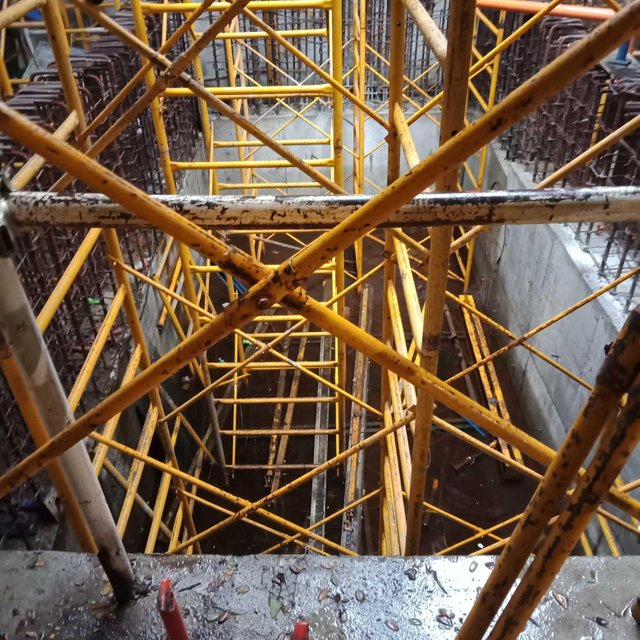
In this picture, the workers are finishing the remaining formwork of the column. It was high up there. The height of the column is more than 3 meters!
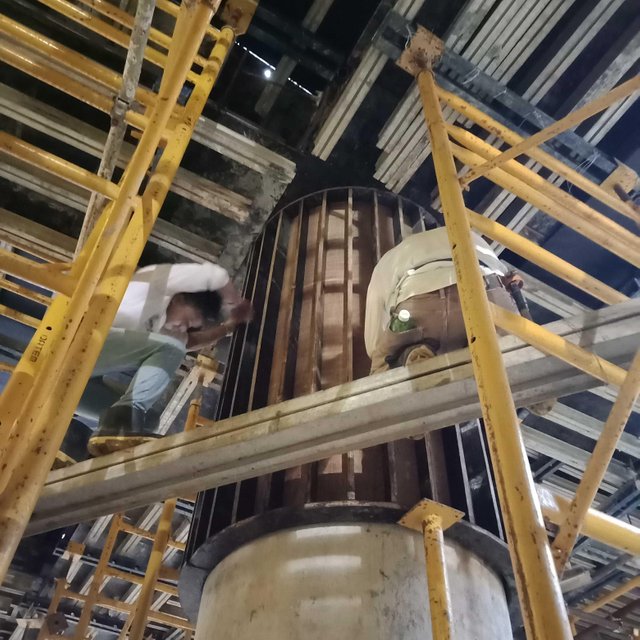
And lastly, we cherish the rain above the flooring of the tower 4 with picture taking while raining haha. Engineers in all weather conditions 😂
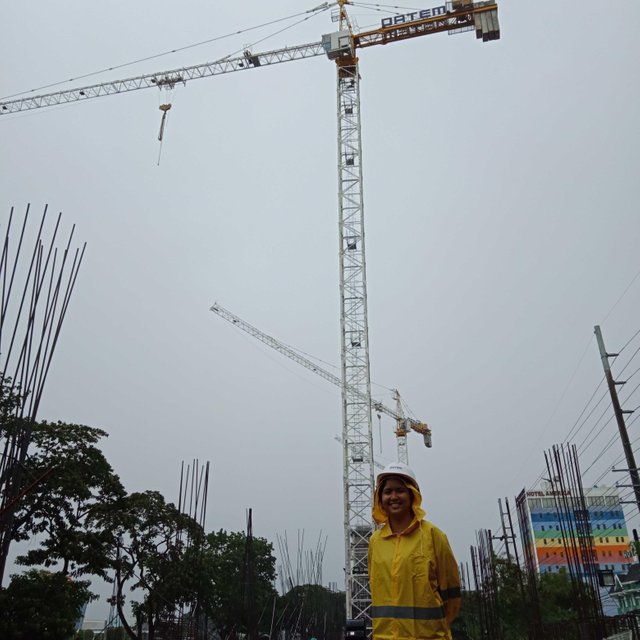
And that is all for today! The highlight of this day was the rain and it was a good day for a pluviophile like me 😊
Thank you for reading!!