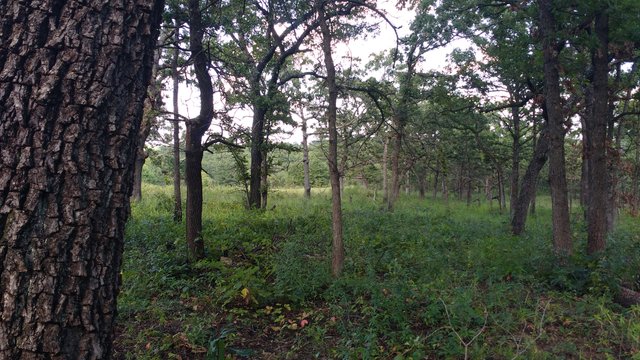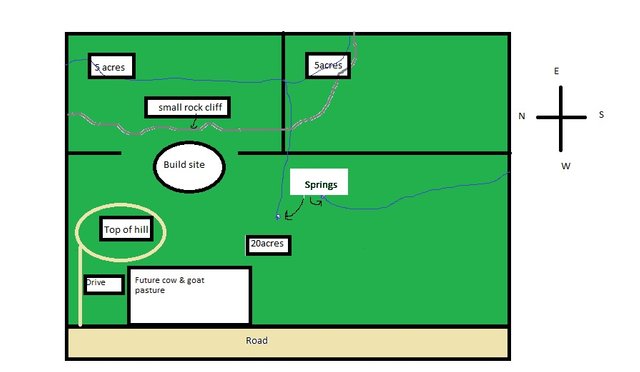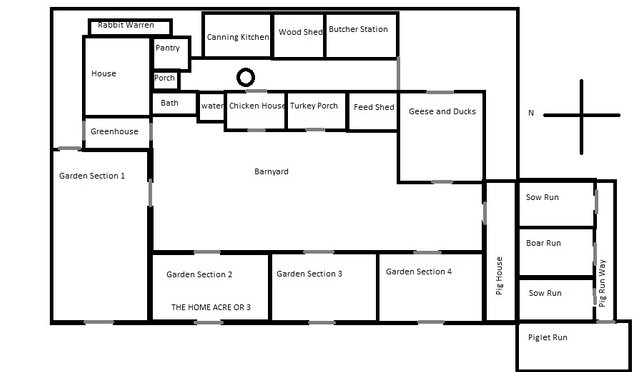Infrastructure on the Synchronistic Homestead Part 1

Today, I am beginning a discussion of the infrastructure of the homestead, by this I mean all of the buildings, fences, and other construction on the homestead. This could be the most important area of the homestead, because if it is done wrong, all the other systems can fail, or be seriously damaged.
The homestead should be laid out in such a way to save steps, and be convenient for the homesteader. Homesteading is exhausting, no matter how things are laid out, because lets face it, ours is a life of labor. However, when a property is laid out poorly, things can be interrupted so severely, as to make it so frustrating that the homesteader, might be tempted to give up the whole idea.
Over the years, as I have watched new homesteaders get involved in homesteading, and experienced homesteaders leave homesteading. There have been several factors in the area of recidivism. So often, newby homesteaders, simply go out, and start buying a bunch of animals, having no idea how to take care of them. They also don't think of what it will cost, and the time it will take to house them all. So they go into it, find out that animals die when housed improperly, or when fed, and watered improperly, etc.., and then bail on the whole deal, when they find themselves overwhelmed.
However, there are similar problems for older homesteaders, because they got into homesteading when their backs were strong, and their kids were home, and then time took its toll. They require a shift in thinking, because what works when one is young, may not work when one is older. Some older homesteaders, who decide not to leave, then find themselves rearranging their homesteads to the way they should have been before. Imagine how much more could have been accomplished, had they started right in the first place!
Even so, we are all being educated by life. We just don't start out knowing everything. Not only that, but much of the literature of homesteading, has seriously neglected the infrastructure of homesteading. In fact, most homesteading manuals start off by telling you to buy animals, and seeds, and how they are cared for, while the infrastructure often takes up just a few pages at the beginning of the book. There are a few exceptions, but by and large, what I just wrote is pretty much nearly every homesteading book I have ever read!
Now many of us, moved into a place, like I did, where the majority of the infrastructure was in place before we arrived. This means that we were pretty much stuck with what we got. This can be difficult, because so many things can be very difficult to change, once they are established.
As an example, we currently live on approximately 4 acres of good Oklahoma land, right on a highway. There are so many things about this property I would have done differently! For one thing, the barn is in the lowest part of the property, which means that all the water on the property drains toward it. On top of that, the septic leach lines, are above the barn, which means that the barn, then becomes a huge dam in the water leaving the property. This fact, has caused many septic issues, as well as water flow issues into, and around the barn. If however, the barn, had been placed uphill from the septic leach lines, then the water would have naturally leached down hill, off the property.
So as can be seen, infrastructure is a long term issue, that can affect all the systems of the homestead, for years to come. Because of that lets examine an ideal homestead, or at least my view of one. Now, every piece of land is different. Some are wooded. Some are open. Some are water logged. Some are dry as bones. Because, I cannot account for all these differences, I am going to use the homestead we are building as an example. For while I cannot provide information of the perfect homestead in all situations. I can try to lead you through my ideal design for this homestead, and by doing this, we can cover the infrastructure up close and personal.
Now, some things that are personal preference, the reader might disagree with. In fact some might find, or know of things that are outright wrong in my thinking. I welcome input. If there is something I am not considering, I want to know!
Little Bit Farm Homestead's Proposed Infrastructure
The following image is just an overview of our place from Paint. I present it so that the reader will have some reference point from which to understand the rest of this information. I will be referring to it, as we go along.

Let's start by talking about the barnyard. Years ago, a barnyard was a popular method of keeping animals. The yard was used by many animals. It was really the central hub of the subsistence homestead. It allowed, less labor in building fences, for each animal had their housing, but the yard was communal. The yard had a gate, so that the animals could be released at certain times of the year, to be herded into other areas of the farm for use elsewhere, or allowed to free range. This allowed for containment for when, having animals roaming is inconvenient, or even dangerous, because of predation.
Now often times, historically, the barnyard backed up right to the dwelling. It was literally, the back yard. However, this method can make for quite a mess for the homesteader coming in and out of the house. Of course this is one of the reasons that homes often had a mud room. This gave a convenient place to clean off the messy boots that inevitably occurred in such a situation.
Because of this poop tracking problem, it is my intention to build our little house with a small back yard, and the barnyard off to the side of the house, with gardens beyond that. The pig enclosures are cinderblock, and concrete. The Turkeys are raised up off the ground, and are completely contained in their porch. The purpose is to help prevent black head, but also, because turkeys are notorious for jumping high fences. They must have a covered run! The gray lines are gates.
See the layout below, and next time we will discuss just how all these things play together. Take the time to observe how these systems are integrated together by design.

Hope everyone is finding peace, and pursuing a forward path!
Synchronistic ?!
Yes, if you will read the other posts in the series on my page, it will all be clear. Basically, it refers to the homestead as a group of systems that all function together, like gears. For more refer to my blog.
Great post @littlebitfarm , you really put a lot of thought into your layout. Ours is still in development, we are on a slope which of course isn't ideal and a challenge to the layout process. Speaking of poop tracking, I was wondering if you have a compost pile on site? If not that Southeast corner looks ideal being close to your poop makers and not too far from the canning area.
Yes, the SE corner is the likeliest site. However, I am going to have to site it right, out of drainage from the hillside above, to avoid contamination. We are planning on using a composting system as well for human waste. It is very important to me, not to contaminate the water resources of the property. Thank you for reading!
Also you should check out @shellyduncan 's terraced planters. I resteemed it! Amazing!
Nice posting
Thank you! I am trying to deliver high quality content on my blog, so I appreciate your input!
Well organized & thoughtful design. I like it!
The only thing I can see that might be a small hassle is the canning kitchen looks to be cut off from the garden proper, but that might just be me. I'm not sure if that's on purpose, either. Just my two cents'...
Yes, I will take that into consideration. It doesn't show it, but there is a door into the house, through the greenhouse. Also, the area labeled water will likely have a wash station attached for vegetables, and probably a gate as well.
I figured there was a method to it. Thanks for the clarification!
Very good point, btw. Thank you!
Infrastructure goes a long way in saving in effort and money in the long run.. I admire this effort and have appreciated the read thank you @littlebitfarm I'm now following!
Thank you, for reading! One thing I've learned, if you fail enough, you either learn to do it right, or you quit. Just trying to do my part in saving people from making my mistakes...
This is something we are currently working on for our property as well though we have to work around the already established house and septic system. We already made one mistake, luckily it's a temporary structure but it would have been so much easier to have 2 doors on our aviary. The only door is far from the hose making it a pain to clean.
It looks good. Is there a way into the barnyard straight from the house? I know you don't want to track stuff in but I would find it frustrating to have to go around to get to everything. You might want to look into getting a boot scraper if it bothers you that much!
Yes, through the greenhouse, there is a door from the house. Plus where it says water, is a gate & watering station. I can see how more than one door in the aviary would be helpful.Thank you for your input!
Wowzers, what a great post! I just wish my vote was worth more. You deserve it. You hit the nail on the head on so many points.
I was very fortunate to have bought raw land. So all of the decision making was up to me. I lived on the land for a while in a tent before deciding where to build my house. It was important to observe how water flowed and the sun patterns or should I say, shade patterns. I live off-grid, so solar plays a big part in my life.
I'm so glad I gave myself that opportunity of observation. If I hadn't I would have built my house in the wrong spot.
Yes, when we bought our land in 2006, we started to build at the very top of the hill, but building down slope, gives us an opportunity to gravity feed water.
This is certainly giving me more insight to how much more there is to a fully functioning homestead than you would think. I realise now why many go into it unprepared.
You are also very right in that not everyone would do things quite the same and personal preferences would mean variations, which is why it would be great to hear experience from differen't sources; so it's a shame that this area isn't so often covered by writers. Thank you for for your insights.
Yes, I think we need to share more in this area of preparation. The other day, I read this family's story, where they moved to Montana, in DECEMBER, bought their property site unseen, and lived in a Jeep Grand Cherokee with a two year old, and a two month old, until their house was built several months later. They survived, but I just have to imagine myself being the wife in such a situation. Apparently, they insulated with pillows, and turned the engine on and off to keep it warm. Claimed that a tank of gas lasted 10 days. Honestly, I did not know how to respond to that post. Finally settled on telling the Newby Homesteaders watching that if they were thinking of following suit, "Wait till spring!"...
I'm not entirely sure how to respond myself!
This looks like a pretty efficient layout for your homestead. I don't think there is such a thing as the perfect homestead. As you live and work your land you will find things that you want to do differently, things you want to improve upon. Books only provide you with the basic building blocks. Every home stead is different. You have done anamazing job thus far...
No, there is no perfect homestead. There are only imperfect people who strive for perfection, so that they can advance closer to their dreams!
Well said!
We are working on the lay outs for our land right now, house placement was first and foremost, and we are only doing a small homestead not full scale
So when you say small, what do you mean? A lot, or an acre, or two?
We have 1.53 acres and when I say small I meant the house it is just over 1300 SQ ft. I wanted to go tiny 300 Sq ft but husband said not with 5 animals that live in the house.
Well, I guess I can understand your husband's position:^) The house in my drawing is 288 sq ft. It has a second story, and four doors to the outside.